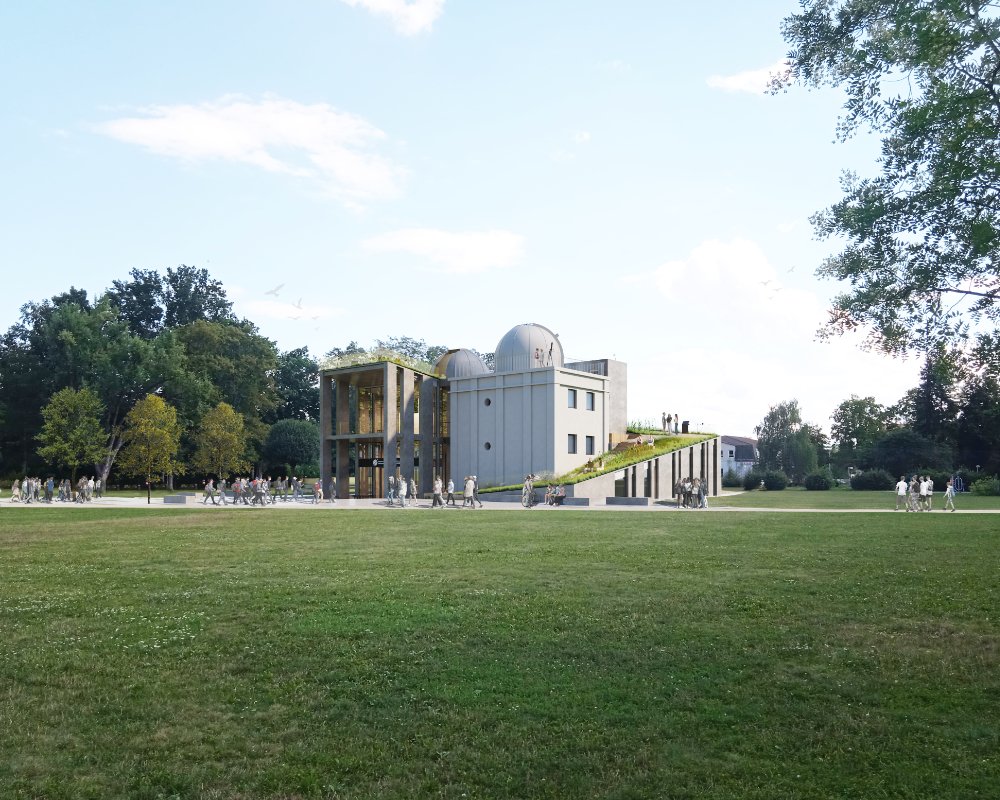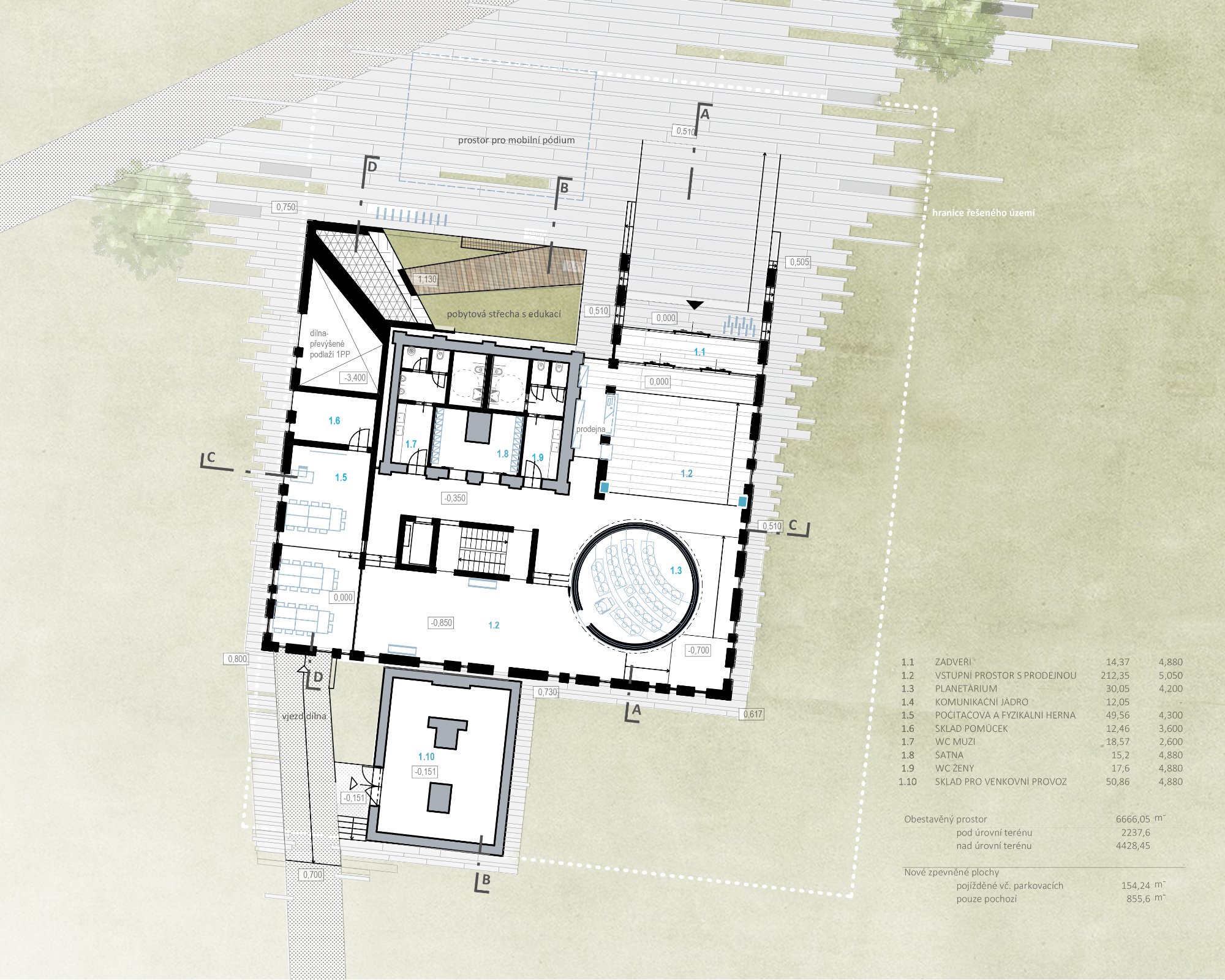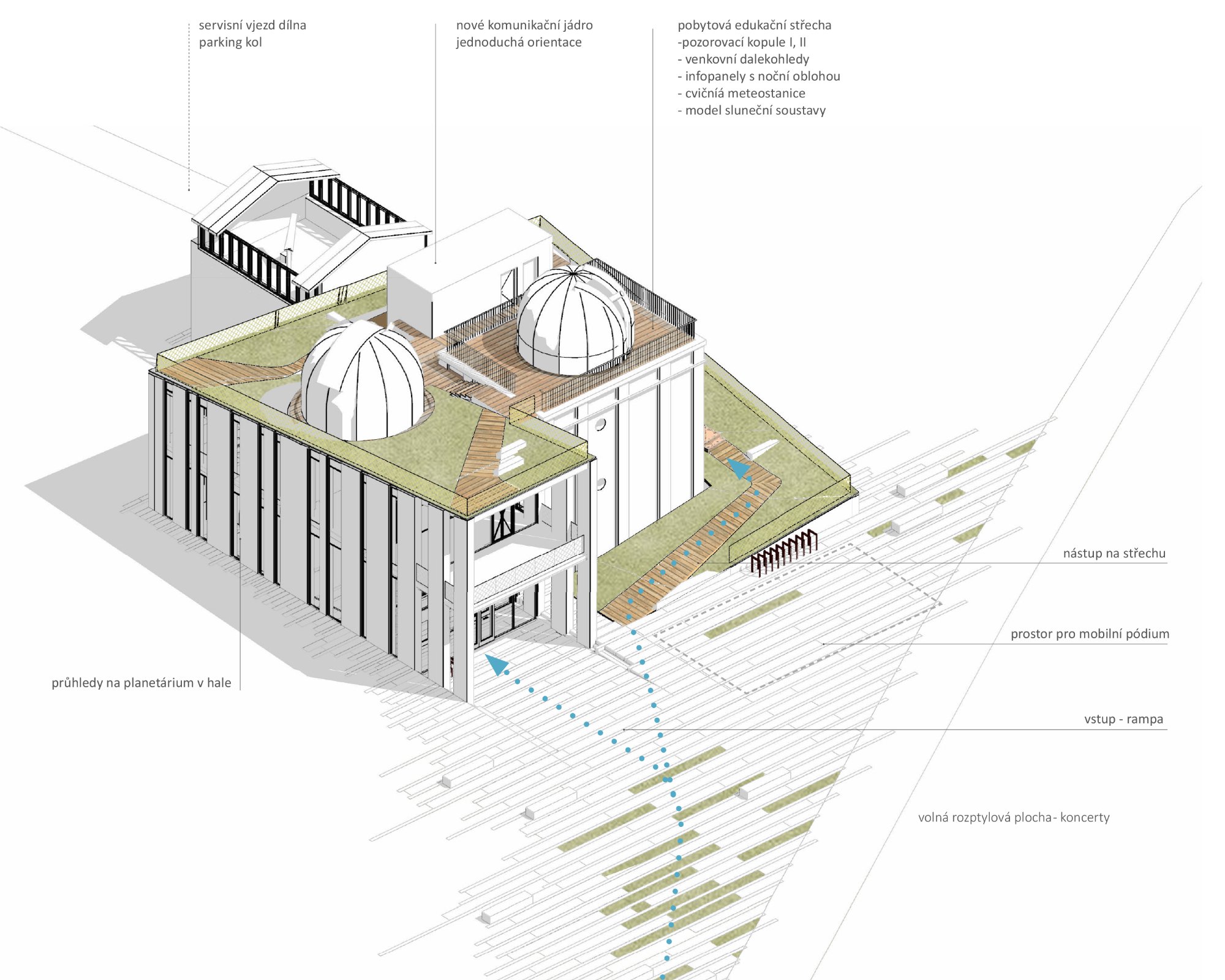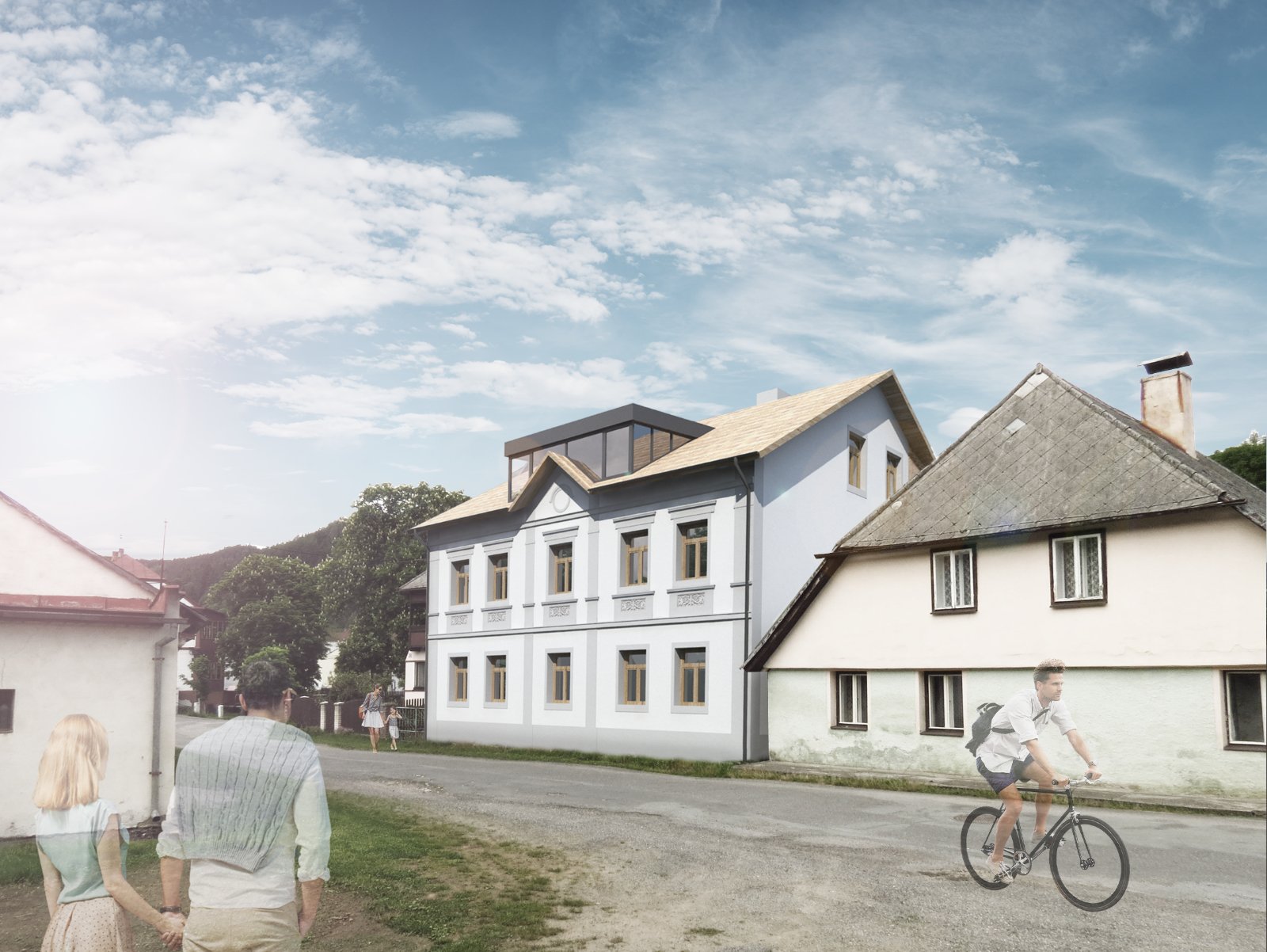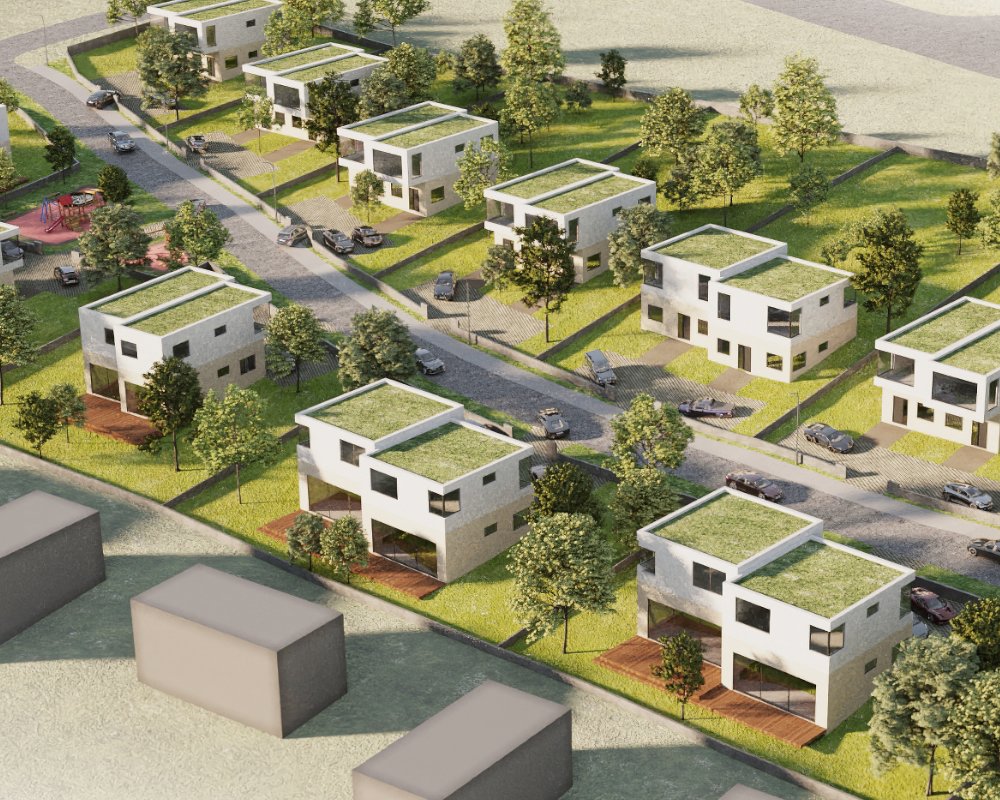Detail of project
The internal environment corresponds with the overall concept of the building, everything is written inside the building, so the visitor enters generously open spaces with clear direction. In the entrance hall there is a planetarium and access to the PC game room, one floor above there is a lecture room and a passage to the existing observatory with a lowered floor (-450 mm), in the northern part open to the park accessible through a glass neck between the new and old building there is a completely new staff facility.
The roof is accessible via the inner circulation core and a new dome (wheelchair access) has been installed. The existing cupola as an intrinsic part of the historic building is preserved. There is also a direct access to the roof from the 2nd floor.


