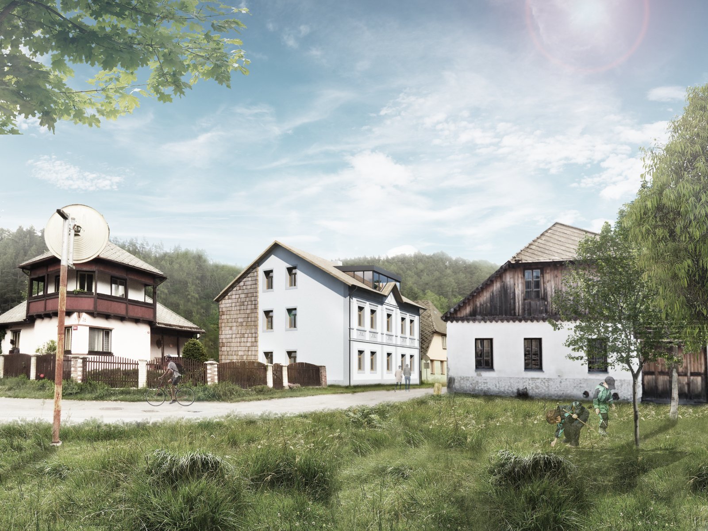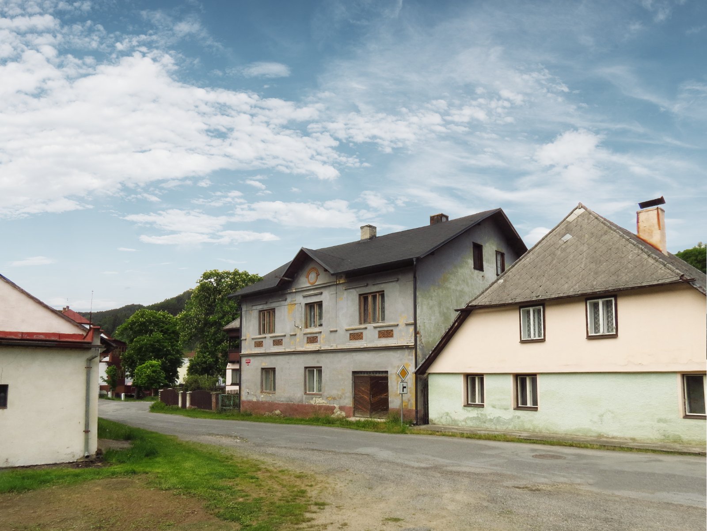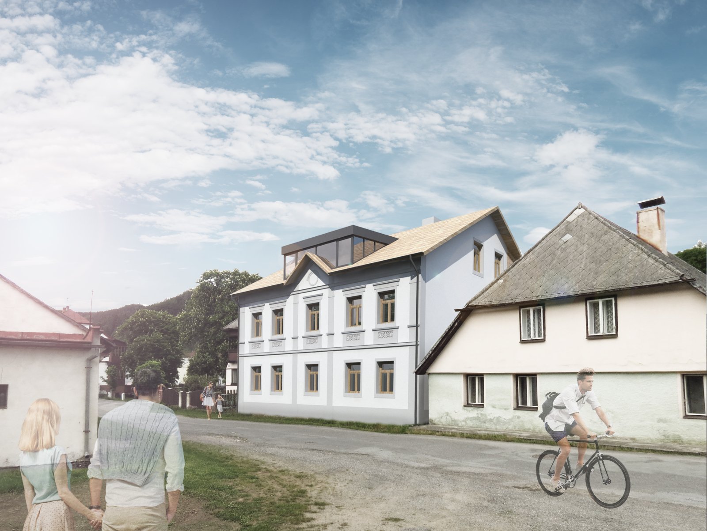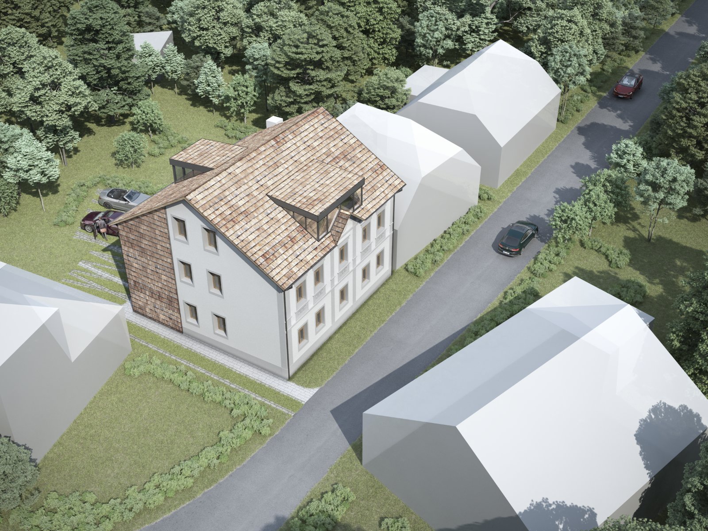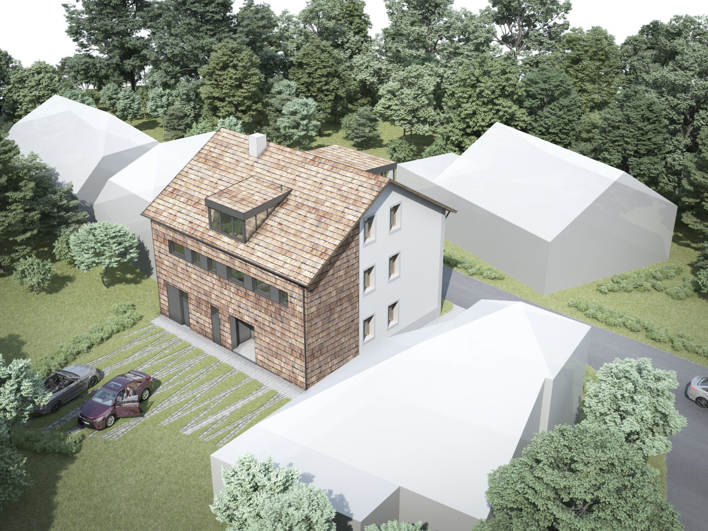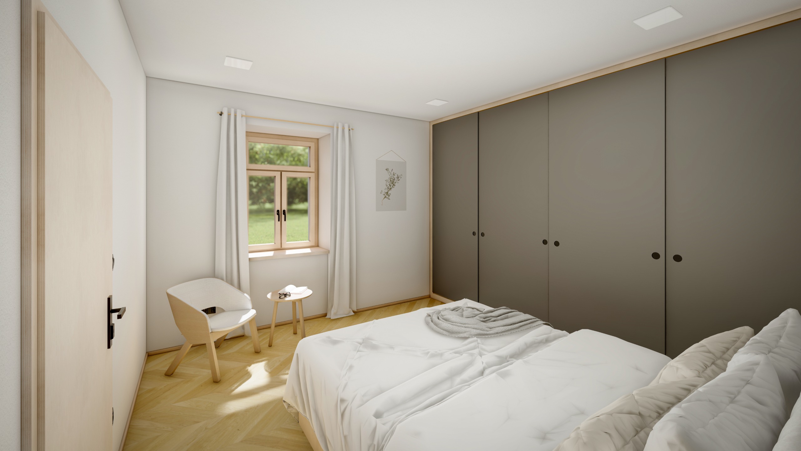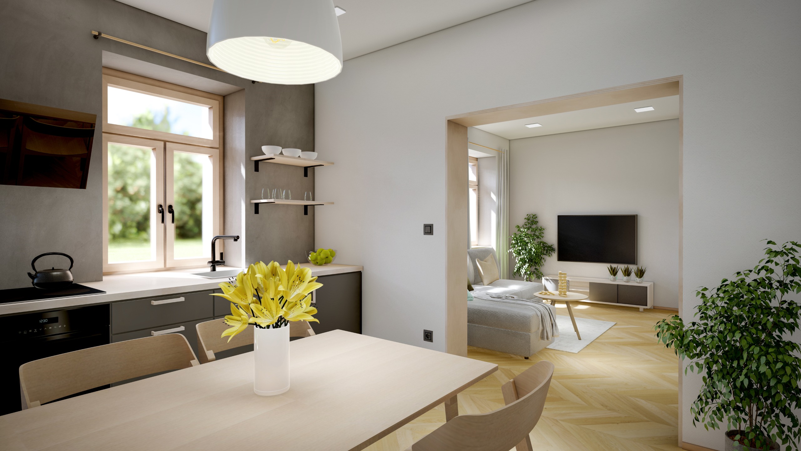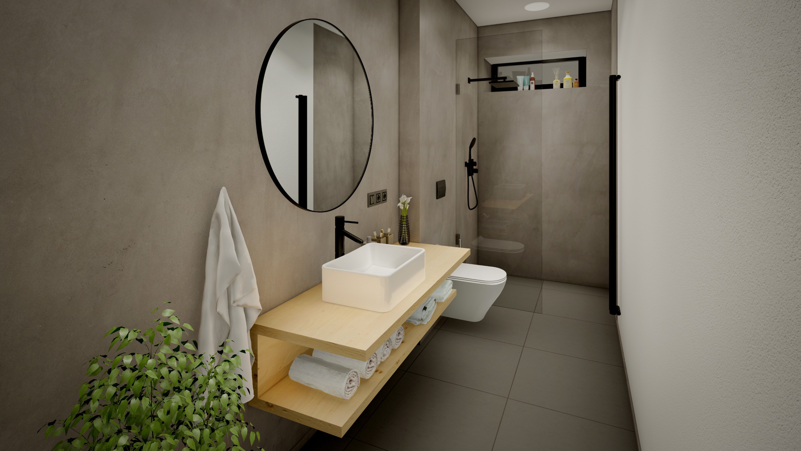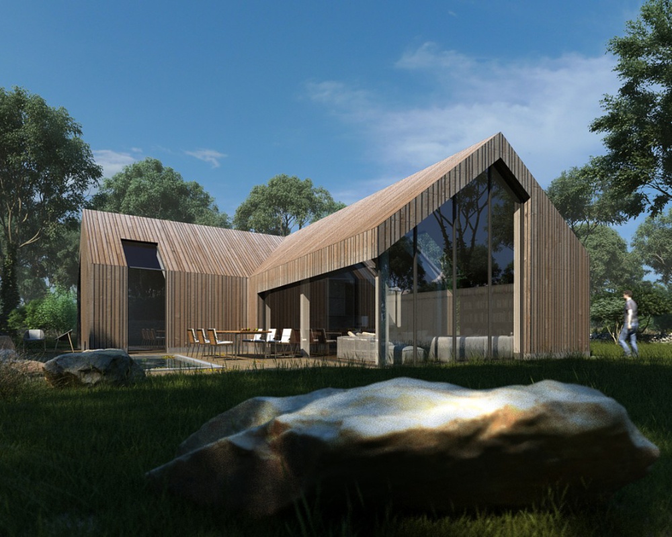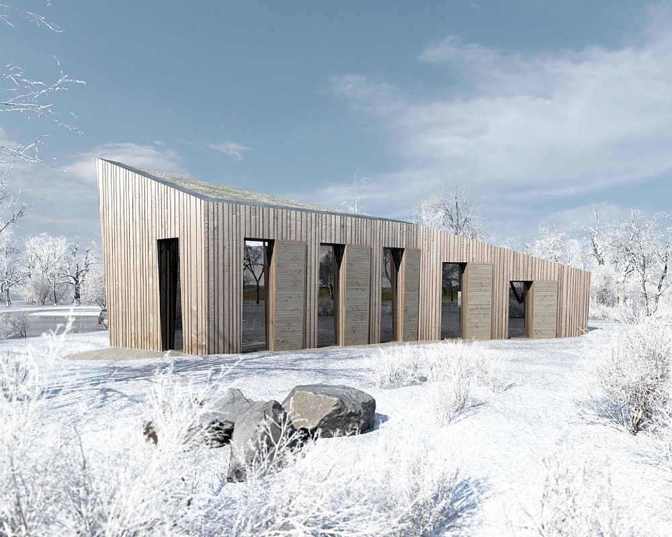Detail of project
In the foothills of Šumava, close to the Losenice river, in the picturesque town of Rejštejn, we discovered an old house. An old house, located in Kašperskohorská Street, which hid new potential. A relatively large cellar made for archiving good wine, three floors for nice living. The aim of our design was to dust off and revive the building so that it would fit into the quiet town and its dignified beauty would stand out. The design also envisaged exploiting the potential of the total 330m2 of floor space, which includes a generous attic.
