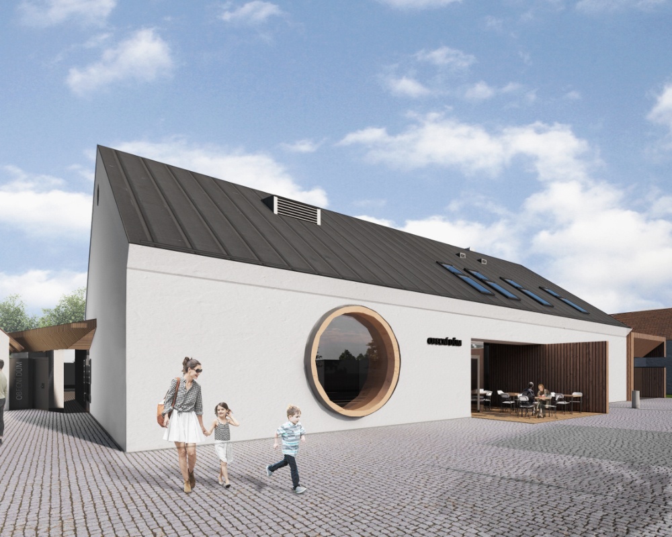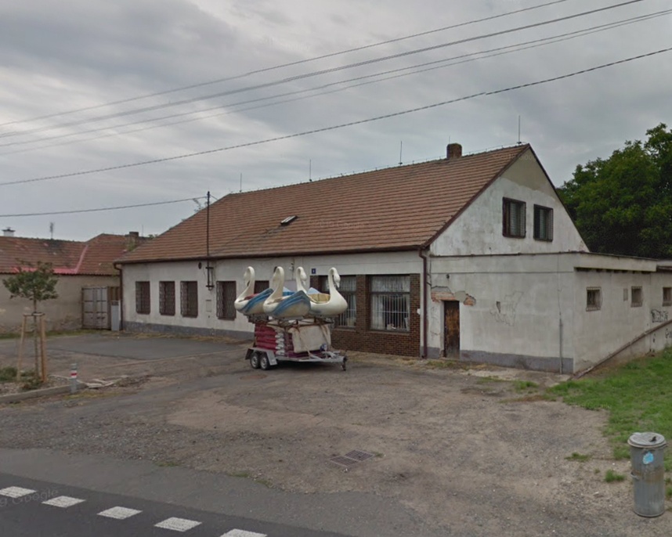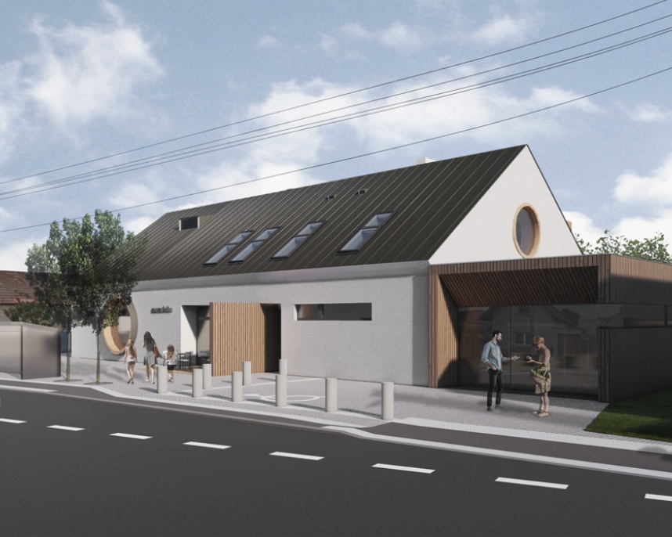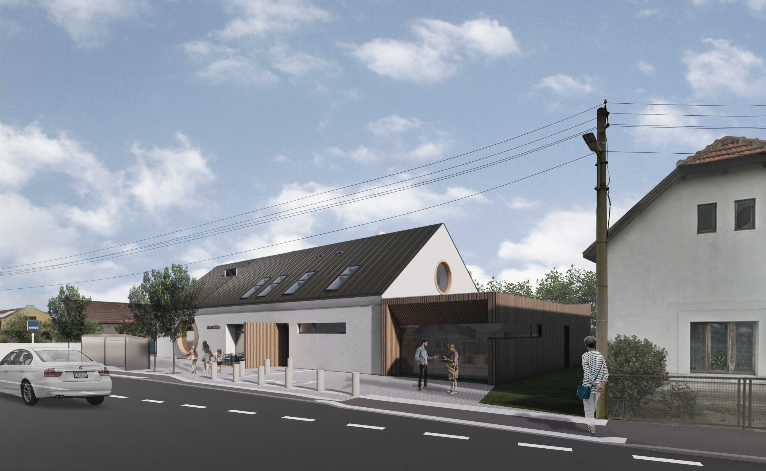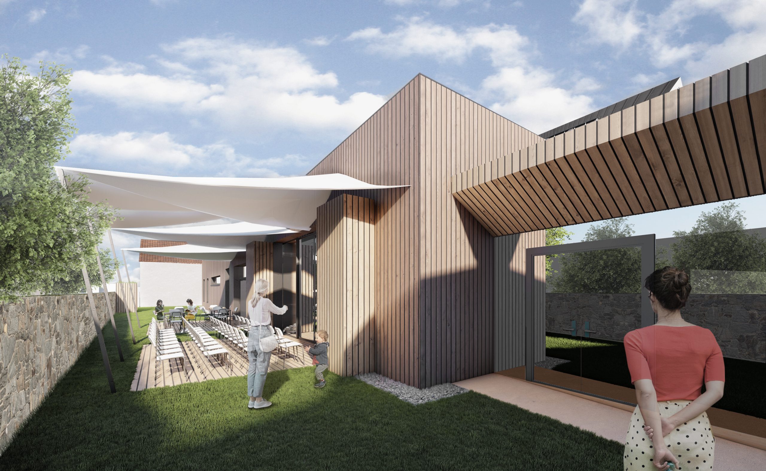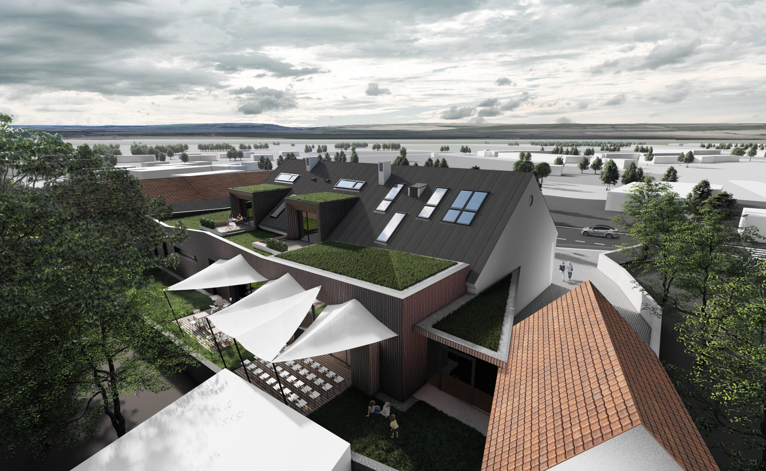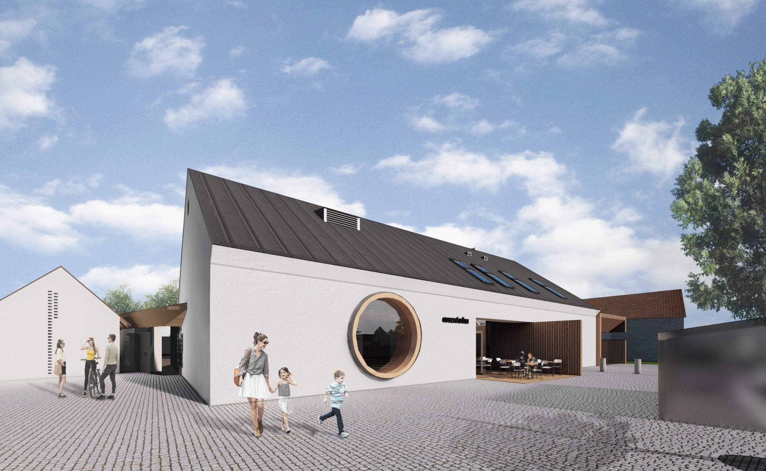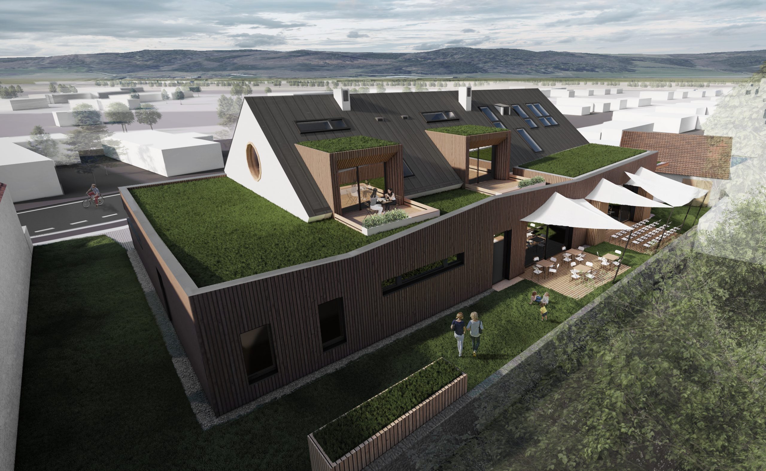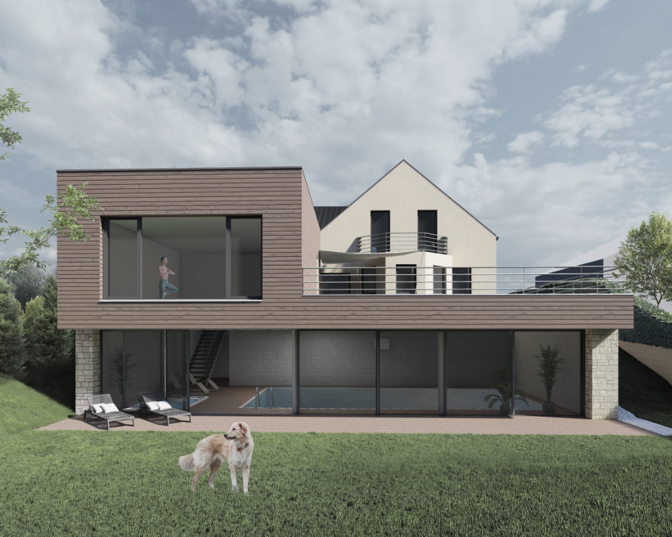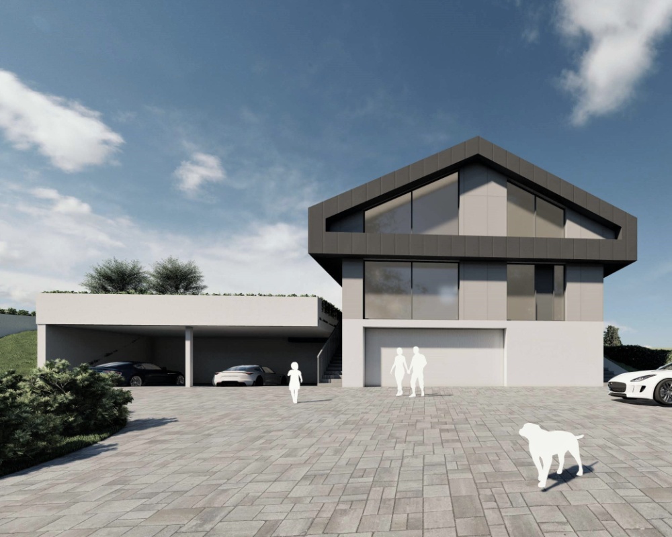Detail of project
The task of this project was to create a project for a building permit and an implementation project for the new municipal house of the village of Vavřineč, which was designed by Ing. arch. Martin Augistin, PhD. and Ing. Kateřina Mertenová, PhD. The requirement was to bring the project to the stage of building permit and especially to apply for subsidies from the Green Savings Programme for passive houses. In this project it became clear how difficult it is to take over a project at the stage of a finished study and to have to complete the project in a limited time due to deadlines for applying for subsidies.
