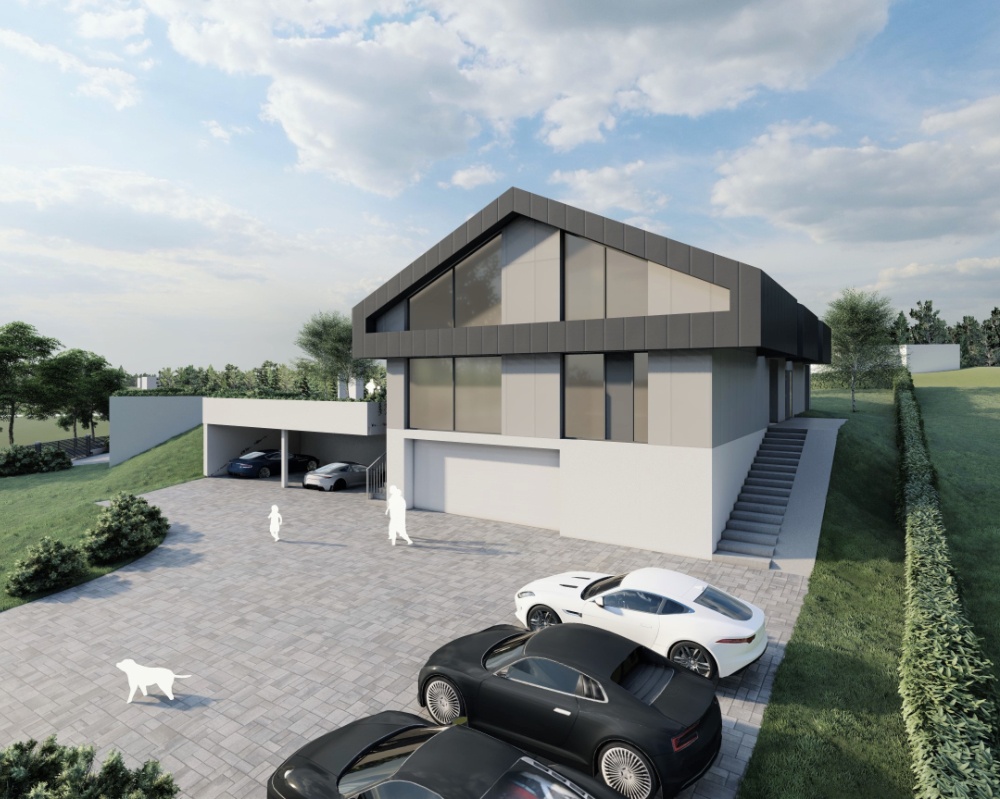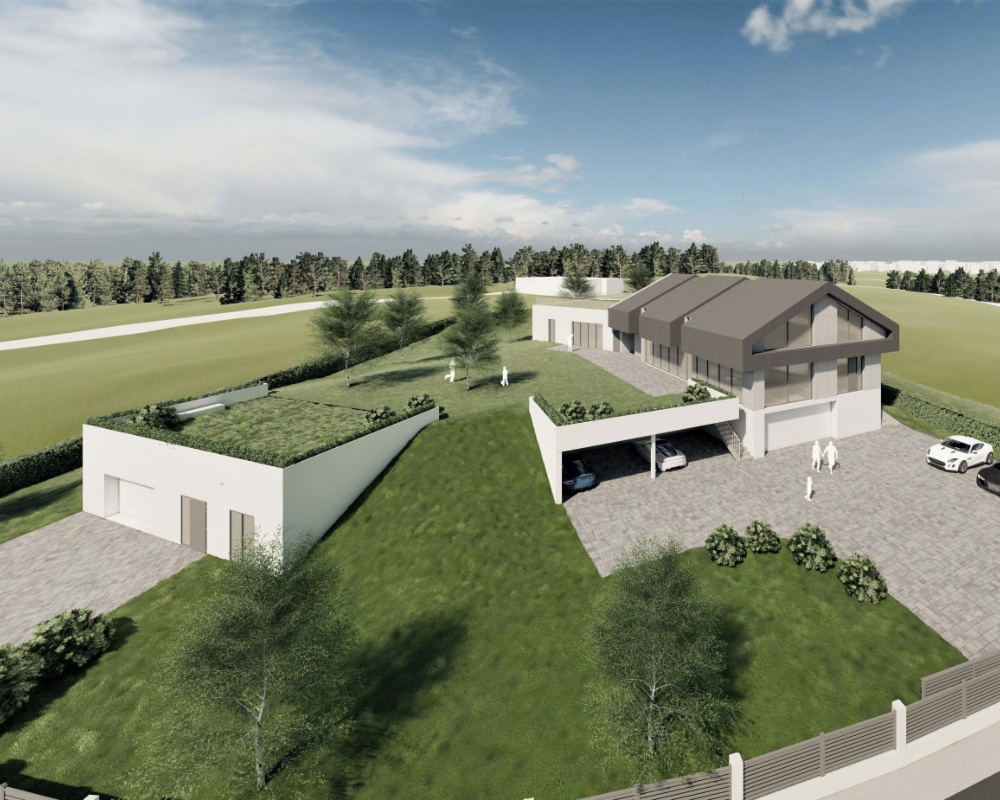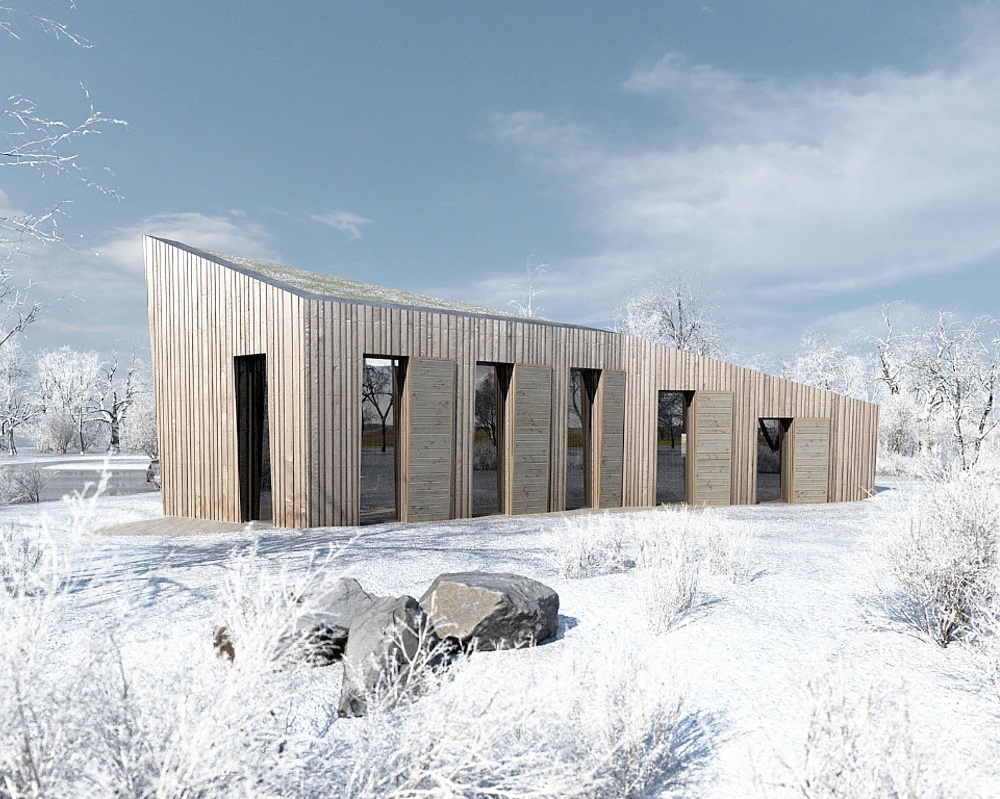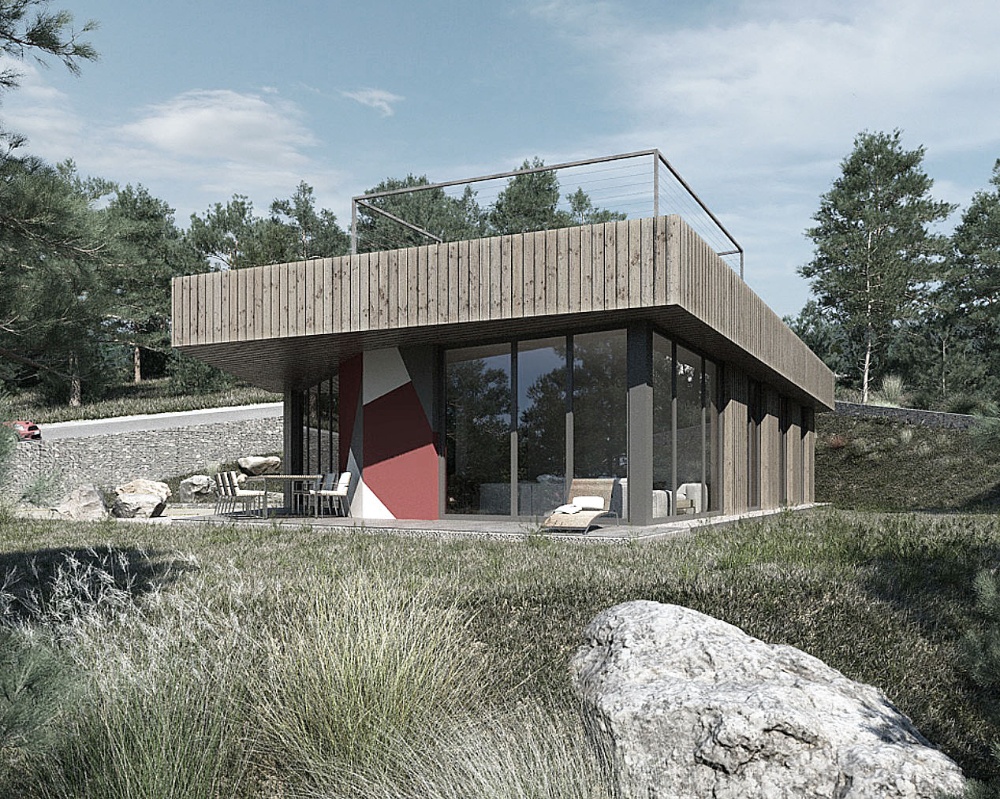Detail of project
The brief for the project in Dolní Lomnice was to create a family residence for a young investor who wanted a generous, permanent, high-quality and timeless solution for his home on a beautiful plot of land. Unfortunately, the relatively strict regulations in the area prescribed not only the buildability of the land, but also the floor plan dimensions of the main building, its height and roof pitch.
In order to make maximum use of the topography of the site and at the same time to meet the wishes of the investor and to comply with the regulations, the building was designed facing the valley, with some parts of the building and ancillary buildings suitably woven into the sloping site. This created a platform for a residential garden while making good use of the sloping site.







