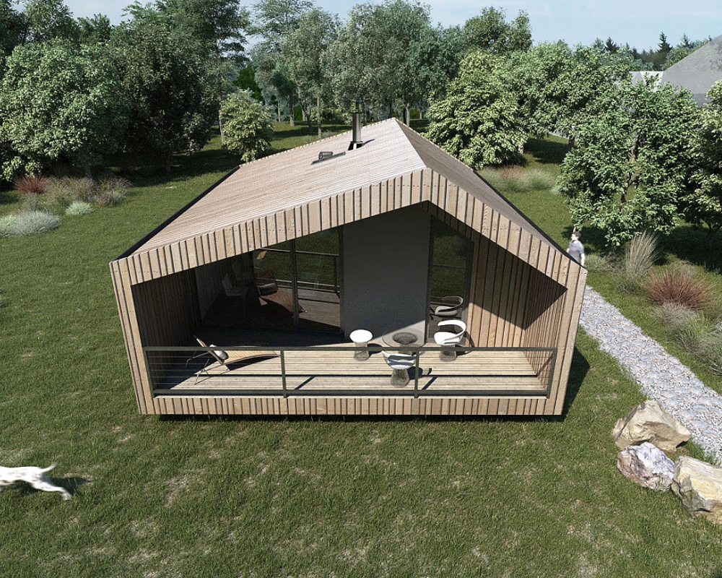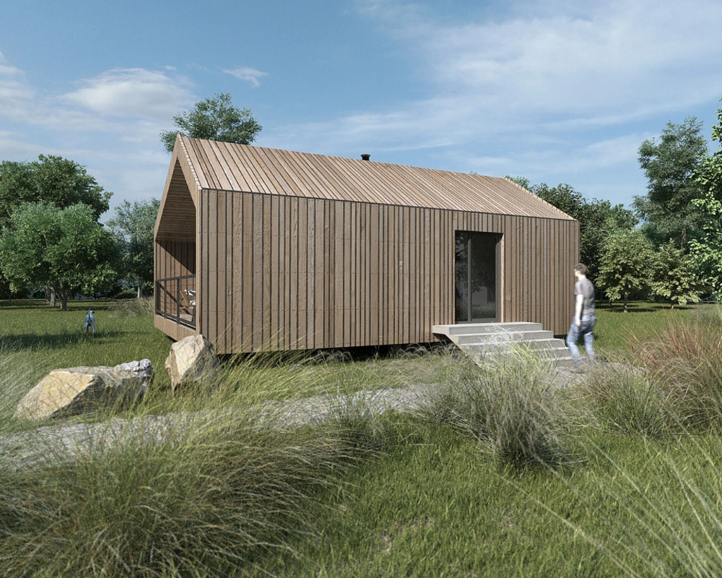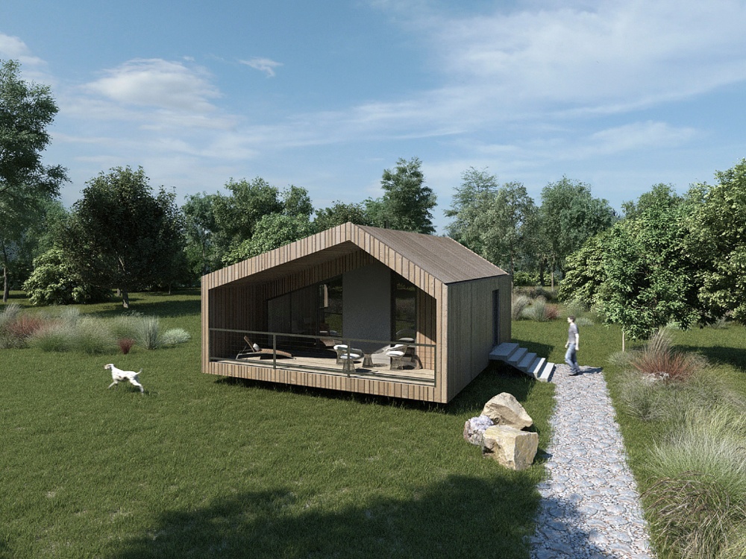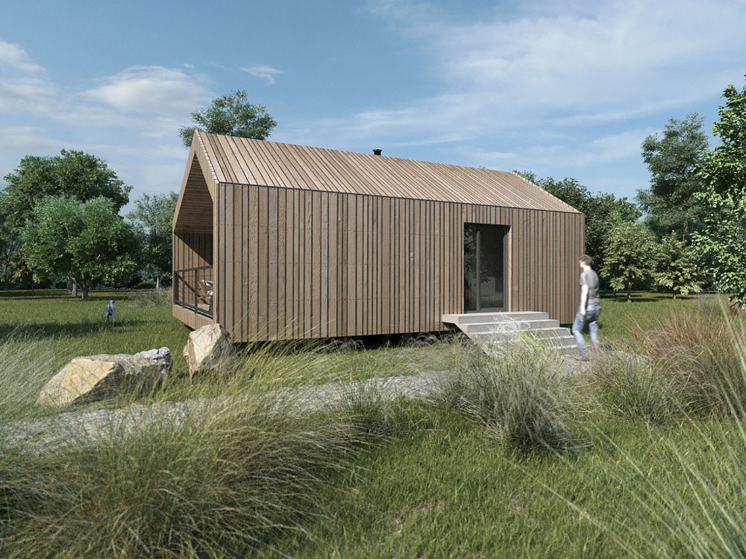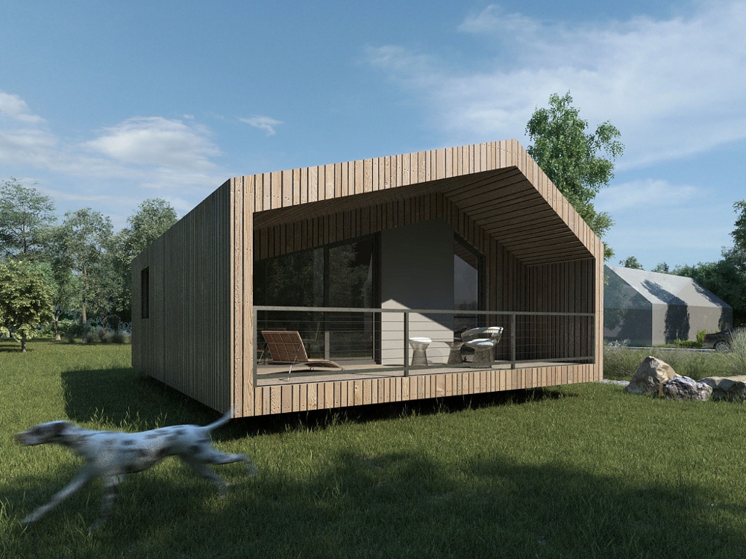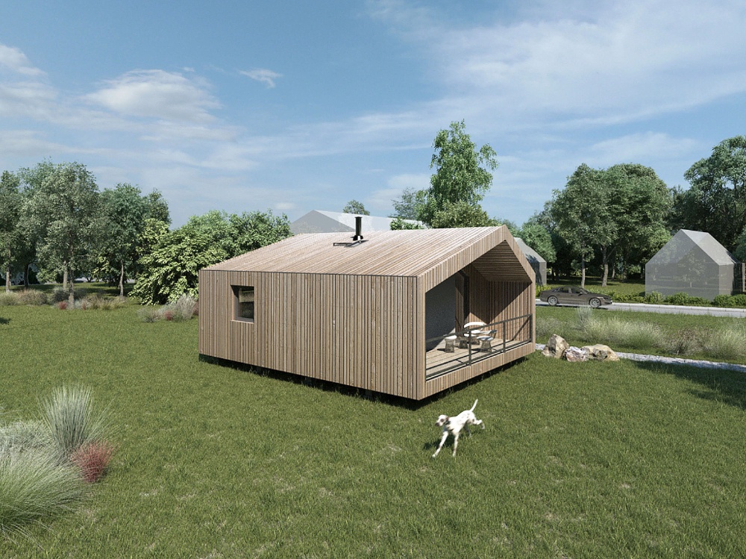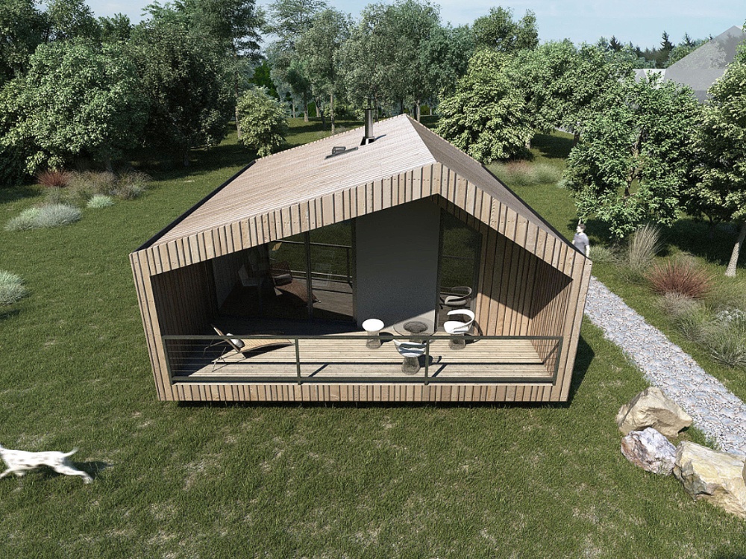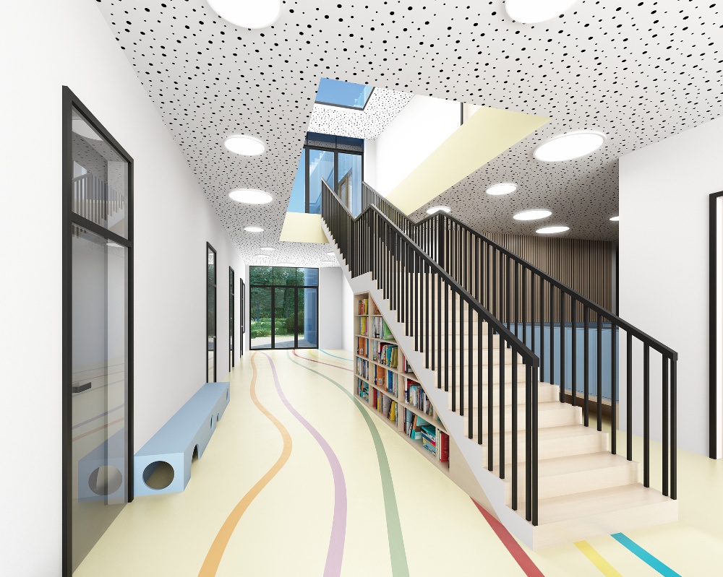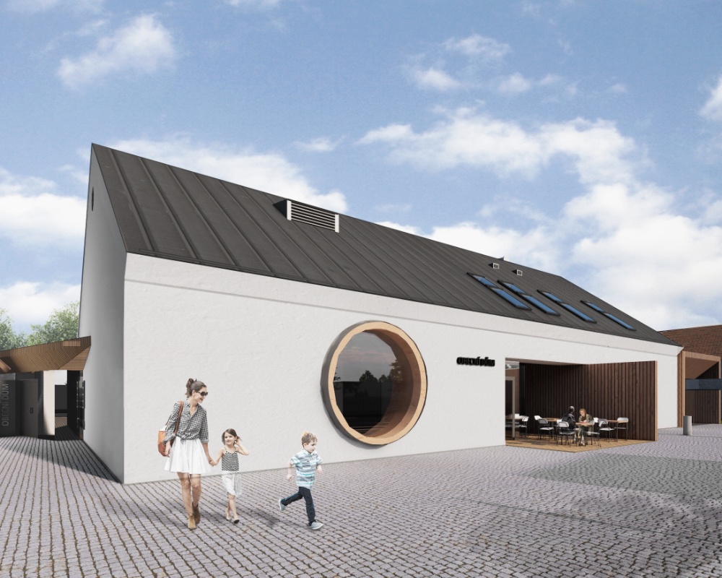The whole project was therefore developed over several months, and after signing the contract in November 2015, we dealt with the issue of the building permit in December 2015, in order to obtain the permit in the spring of 2016, despite an exception procedure due to the distance between the buildings. The construction itself then started with a delay in May 2016 so that it was practically ready for occupation in July 2016.
This is our fastest permitted and completed construction, taking less than 7 months for the entire Design and Build process. With this contract, we also understood very clearly that the time and financial setup of the contract is significantly influenced by the investor itself. In this case, a completely unnecessary exception procedure at the request of the investor ultimately extended the implementation by 2 months… a deadline postponement can make the contract more expensive, especially in the case of these social buildings. This fulfilled the brief for the only charity project in our portfolio.
