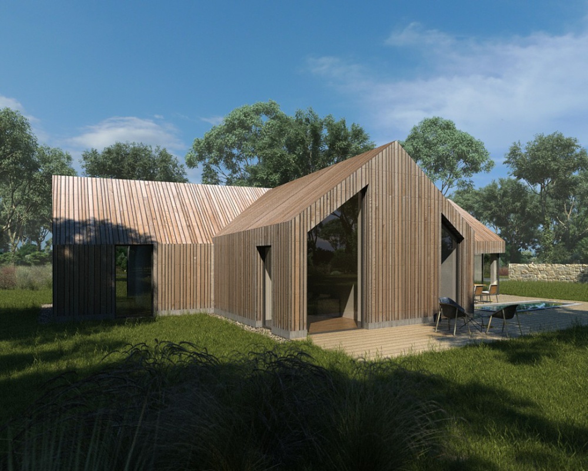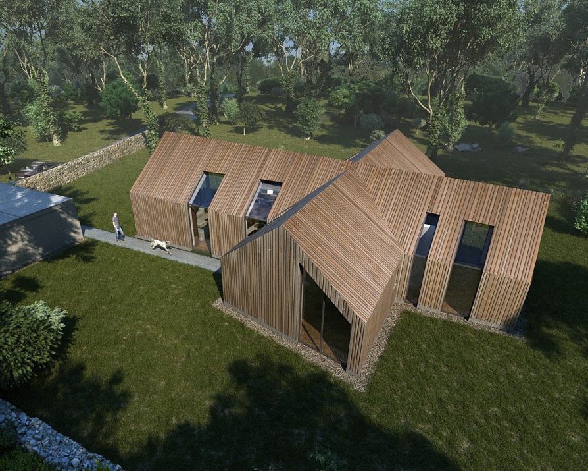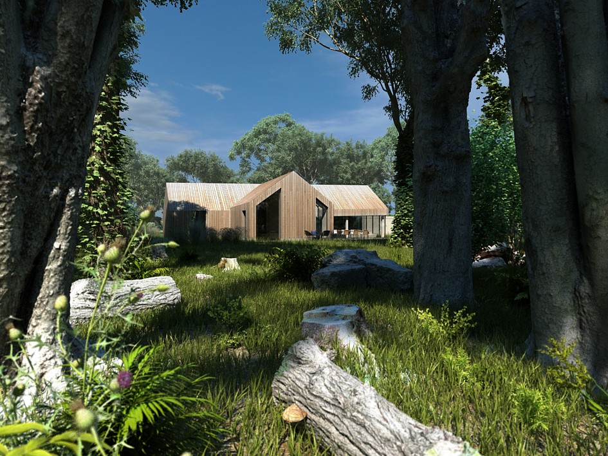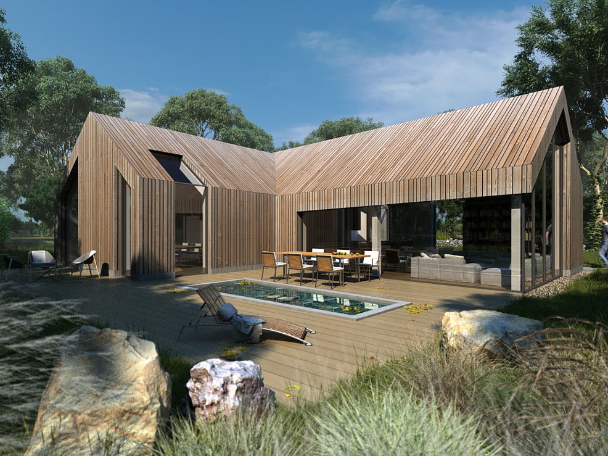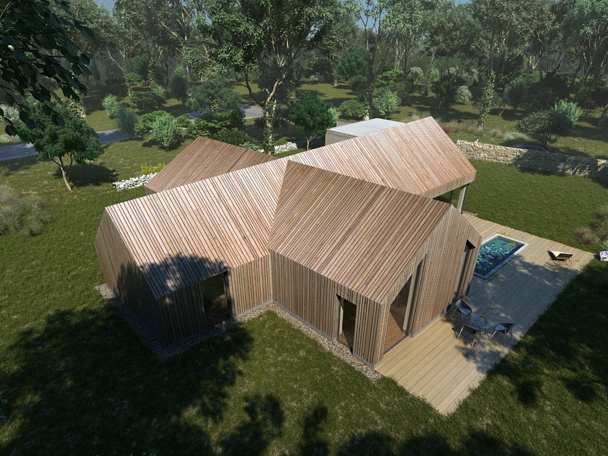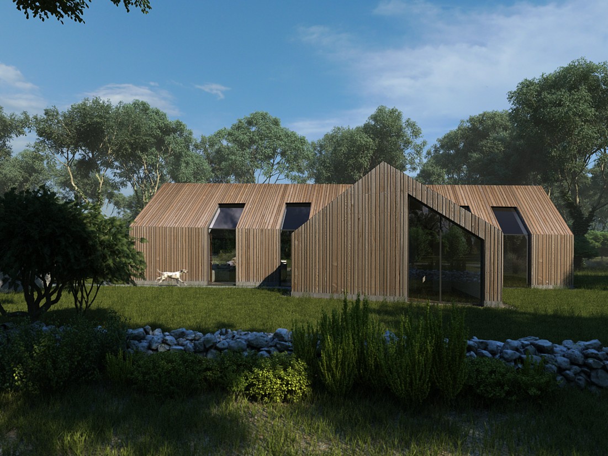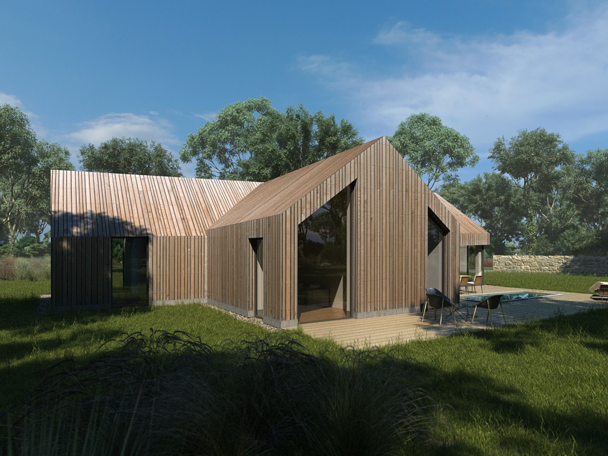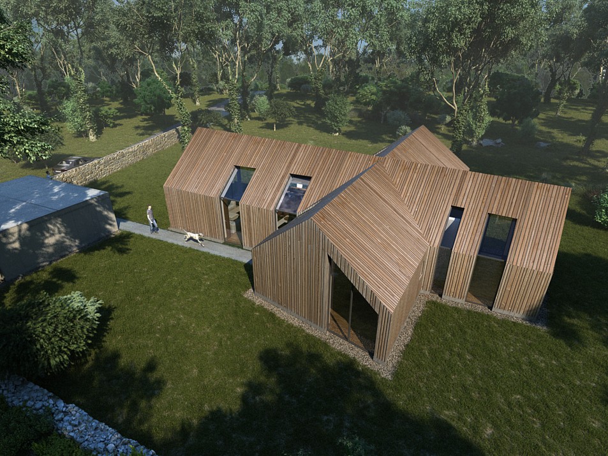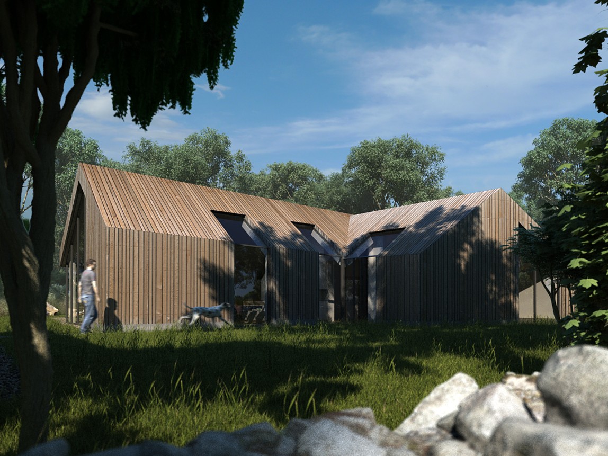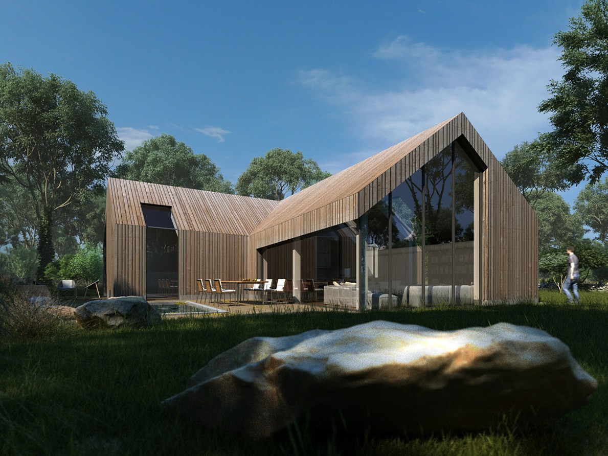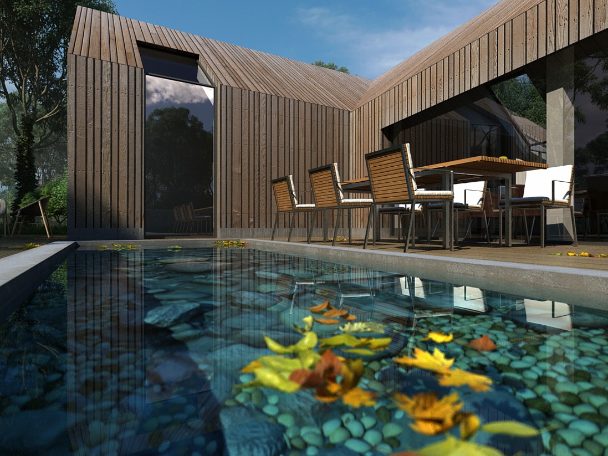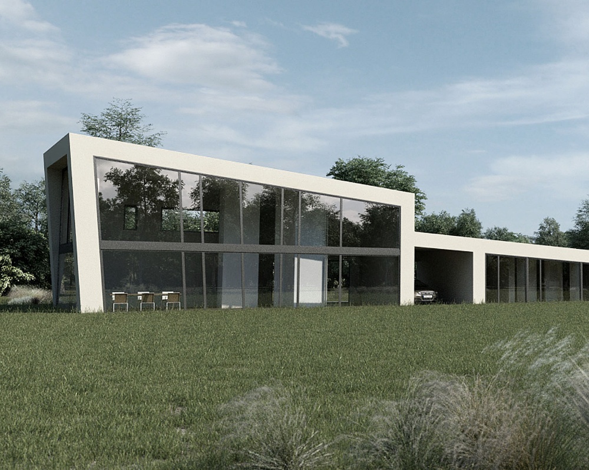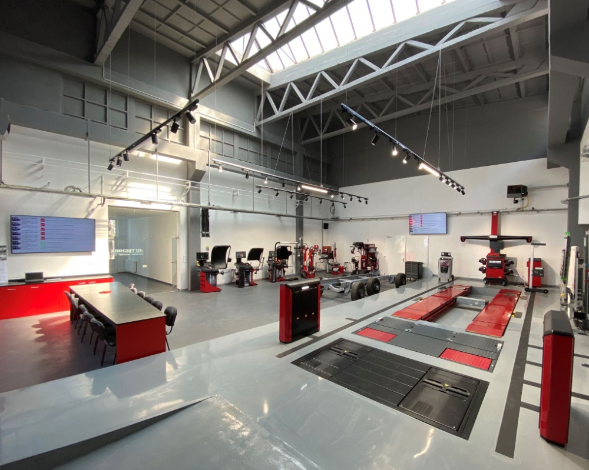Detail of project
The very originally designed family house brings a conceptually interesting layout solution. The building has a cross-shaped floor plan, where each arm carries its own function. The eastern one includes a separate studio apartment with complete facilities, the northern wing is a private parents’ bedroom, the western one is allocated for children’s rooms and the southern one – the largest part – is defined for the kitchenette, dining room and living room.
