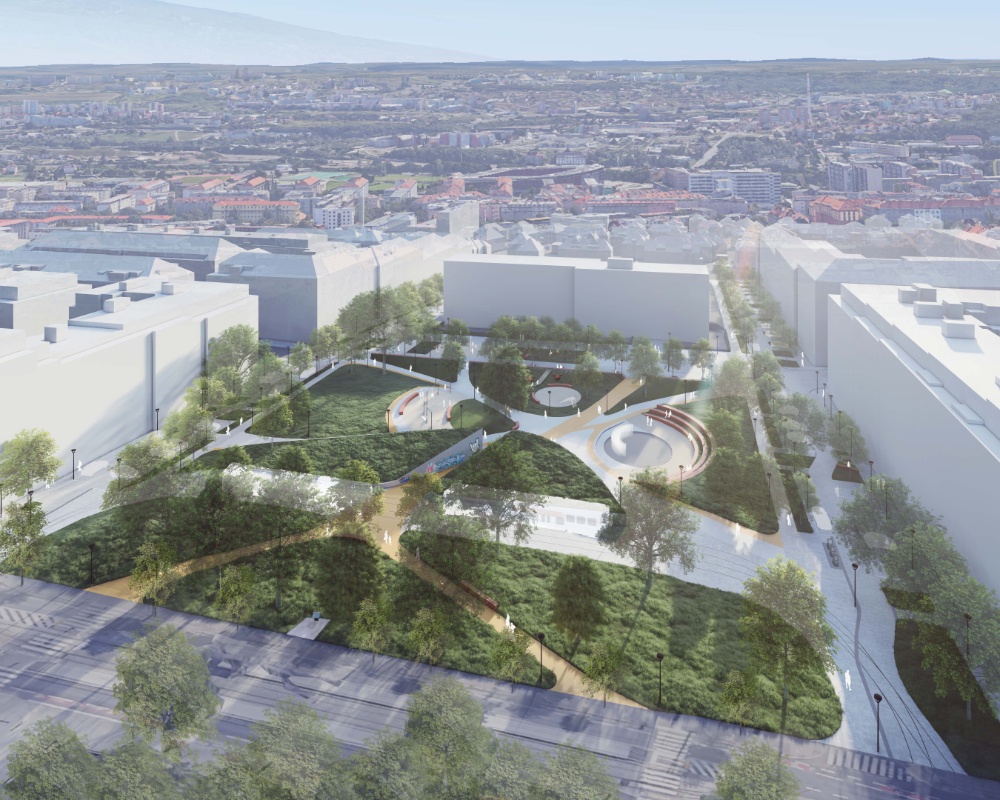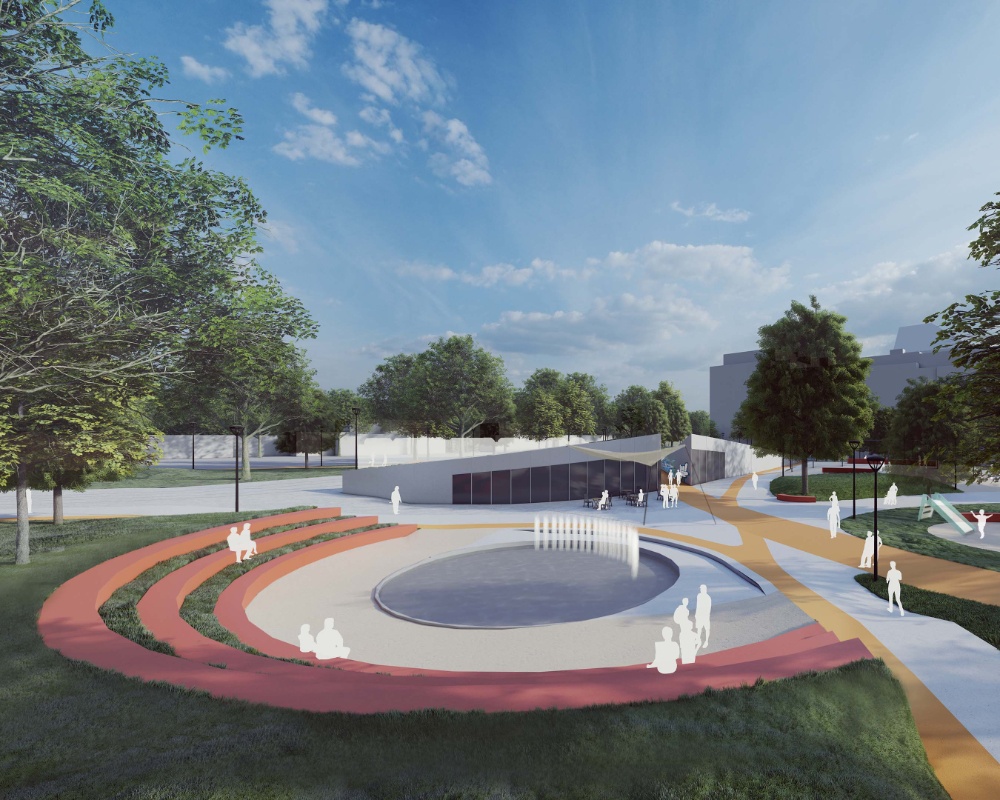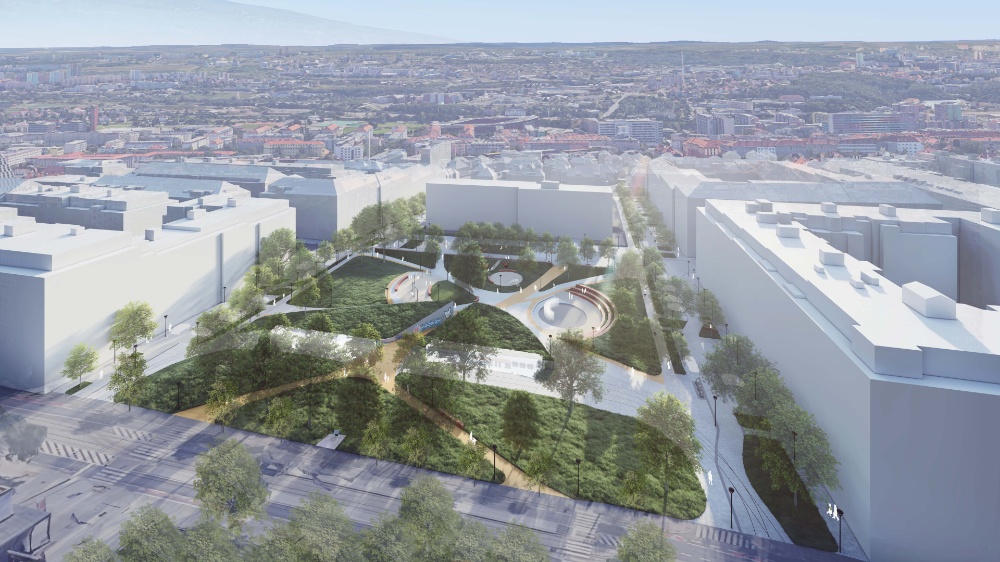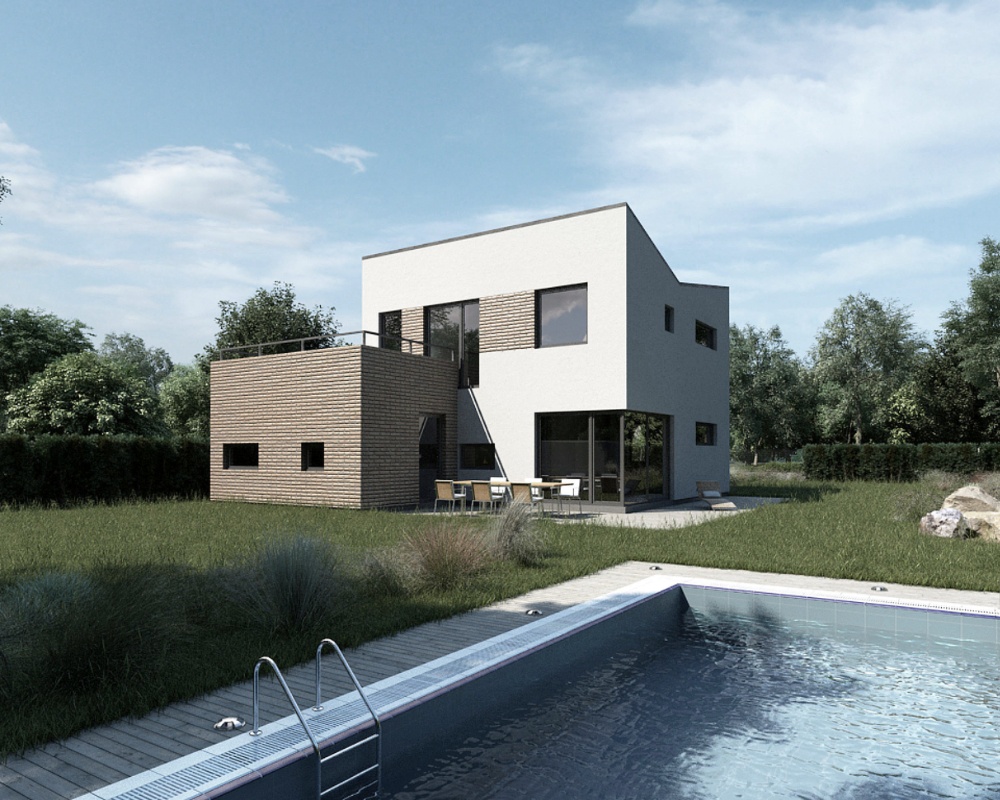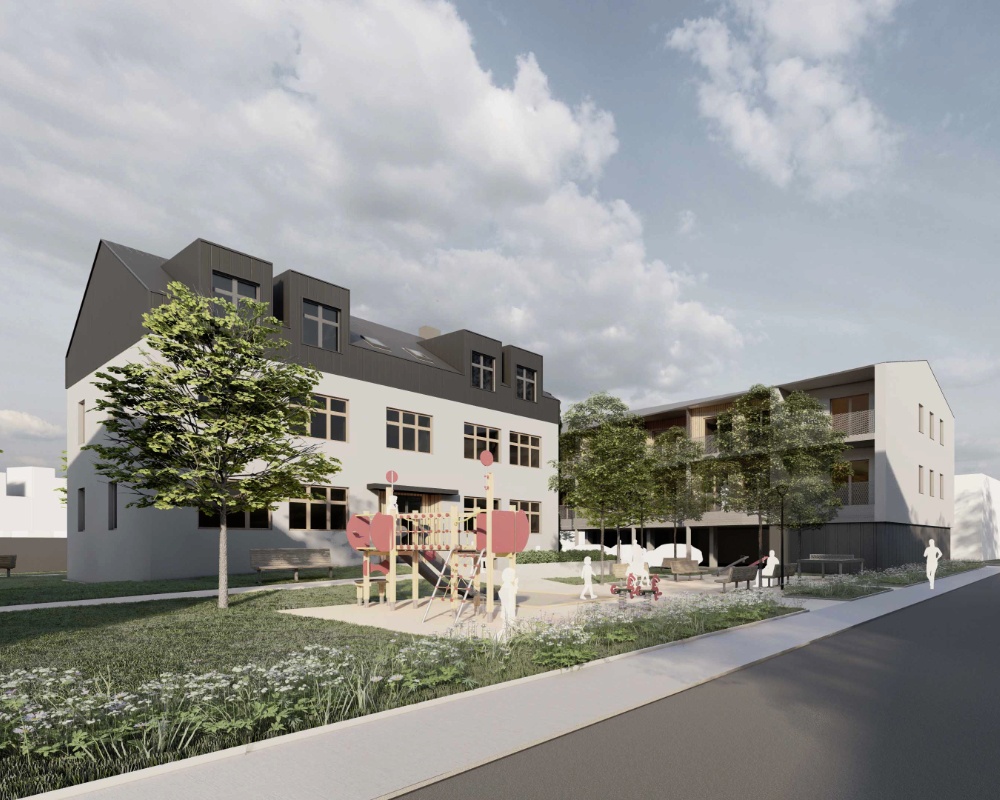Detail of project
The competition design addressed the area of the Renovation of Jiřího z Lobkovic Square in Prague 3, which is interesting for its location and multifunctional potential within the inner block. The space serves partly as a dispersal space in front of the primary school, while at the same time it is encroached by the tram line turning point, but it also has a function for solving car and pedestrian traffic within the adjacent localities.
