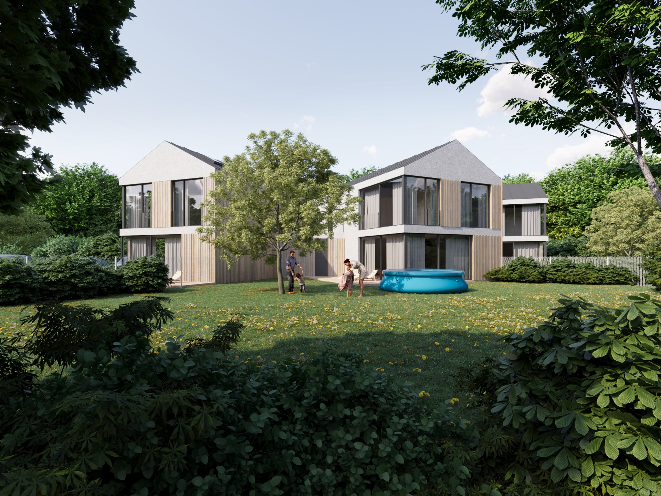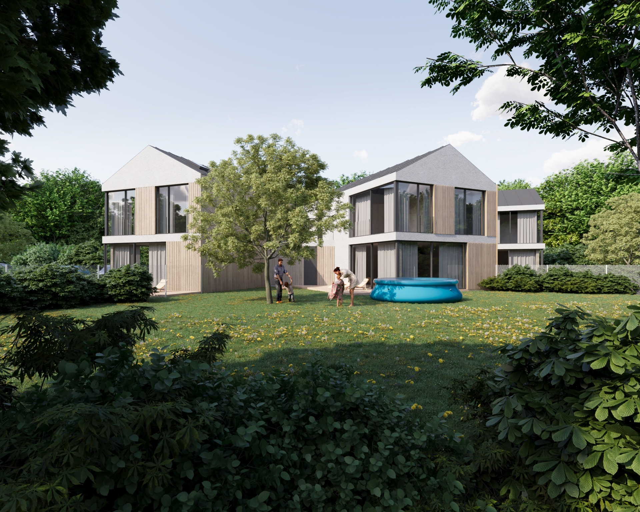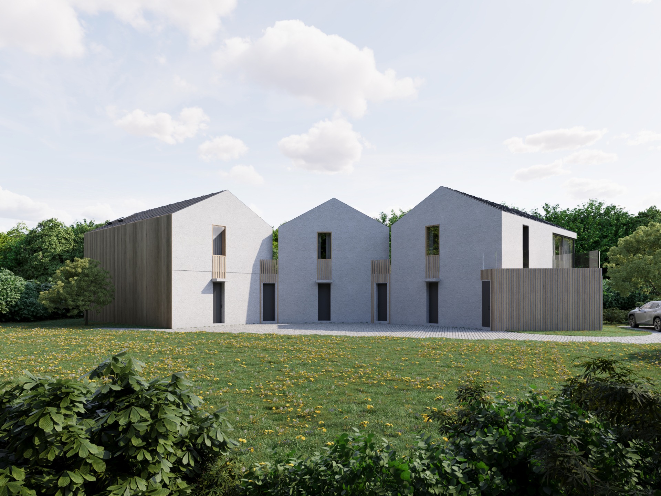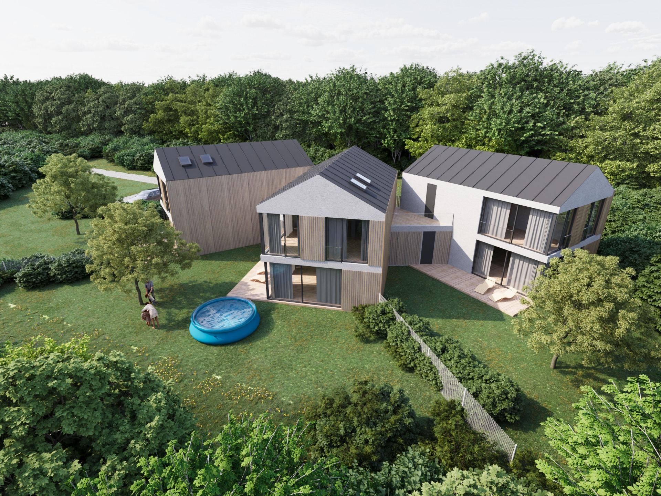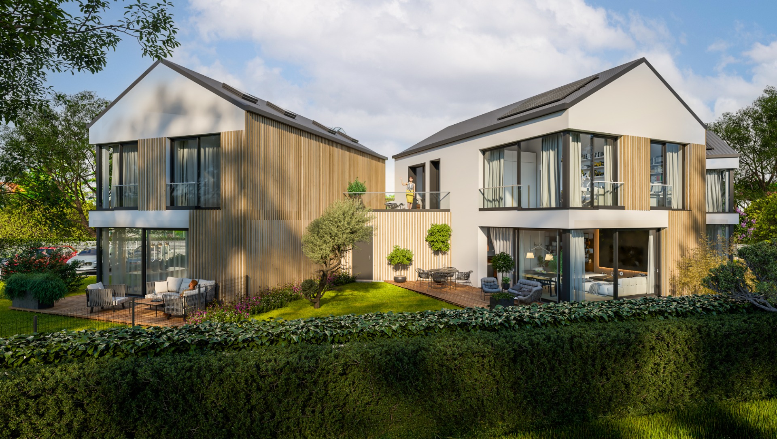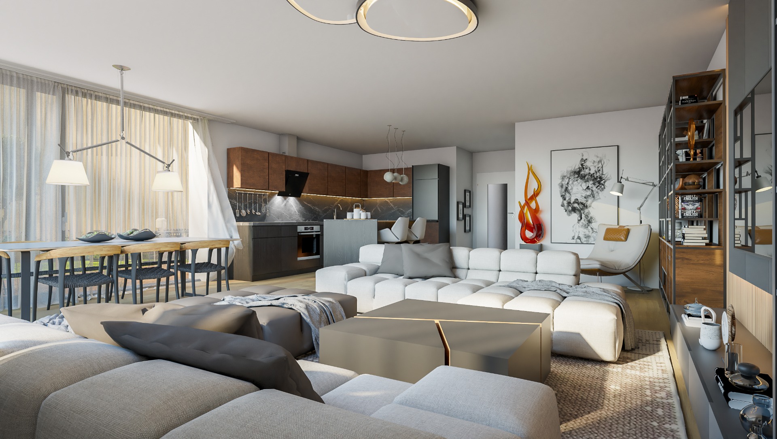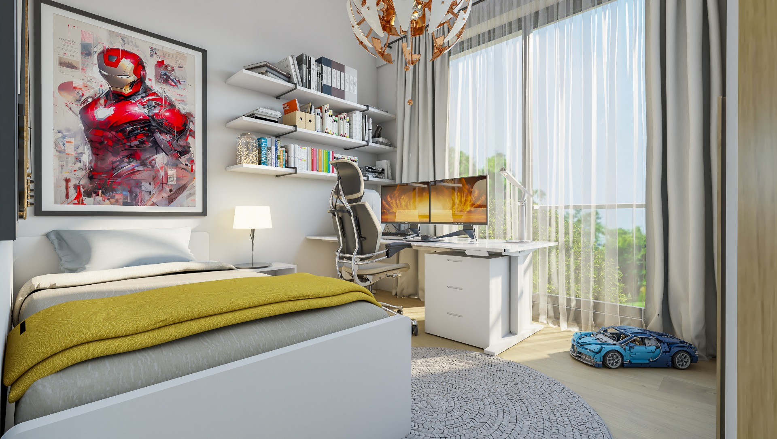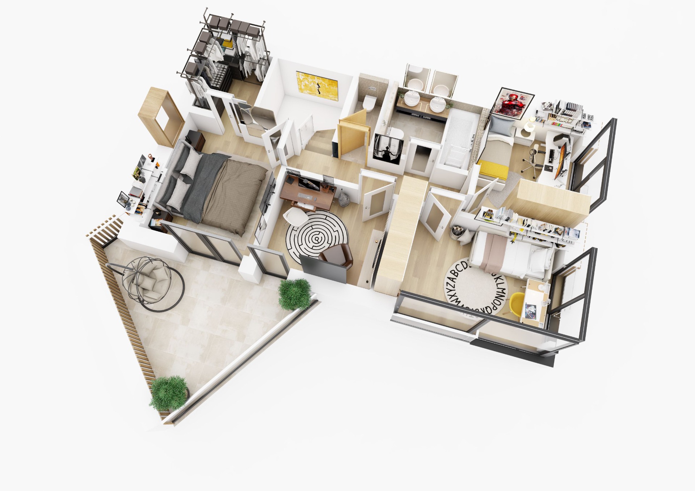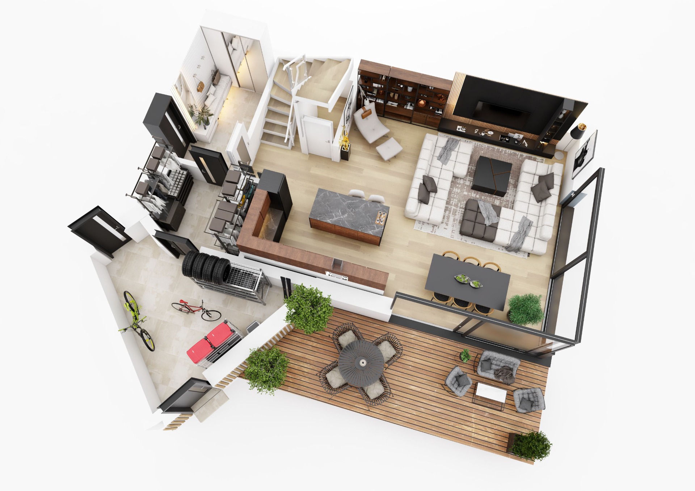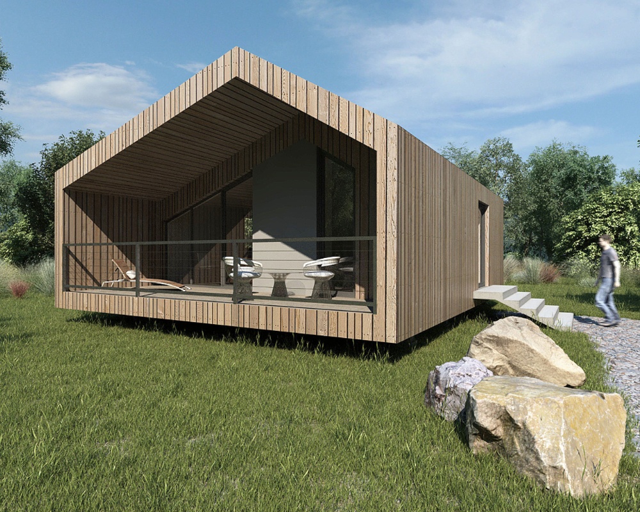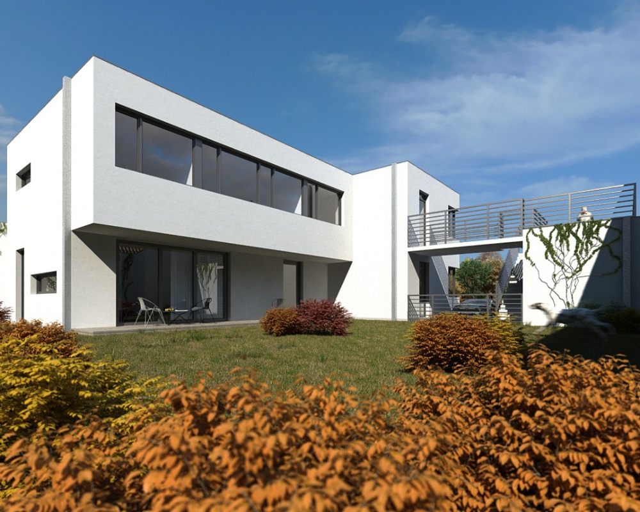Detail of project
We designed a family house with three flats on an almost flat plot in Postřižín in accordance with the municipality’s zoning plan. As part of the excess of demand for new housing over the current market supply, we are systematically trying to thicken the development within the Prague and Central Bohemia region. The Postřižín development is low-rise, consisting only of detached and terraced family houses. Our proposal was based on the existing development and created a form of a family house with three apartments, consisting of three interconnected buildings in the shape of a trident oriented to the south. This arrangement offers privacy for each dwelling unit in the form of a separate garden with a private patio bay. The form of the buildings is traditional and honours the form control in favour of a traditional gable roof. The buildings are two-storey with the possibility of building a sleeping floor in the attic.

