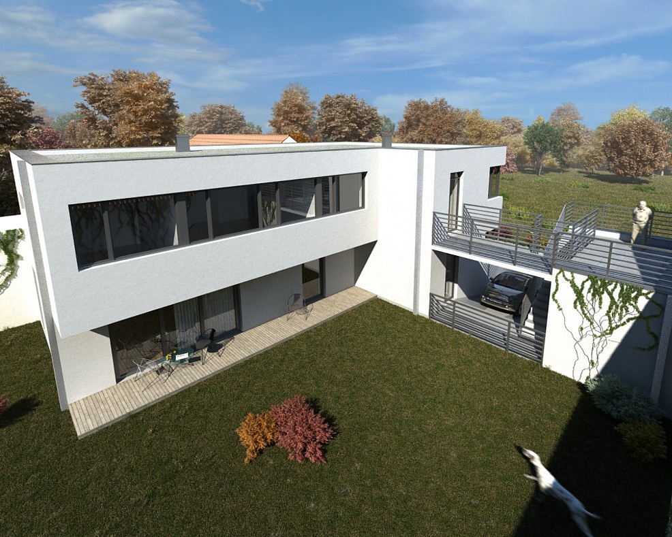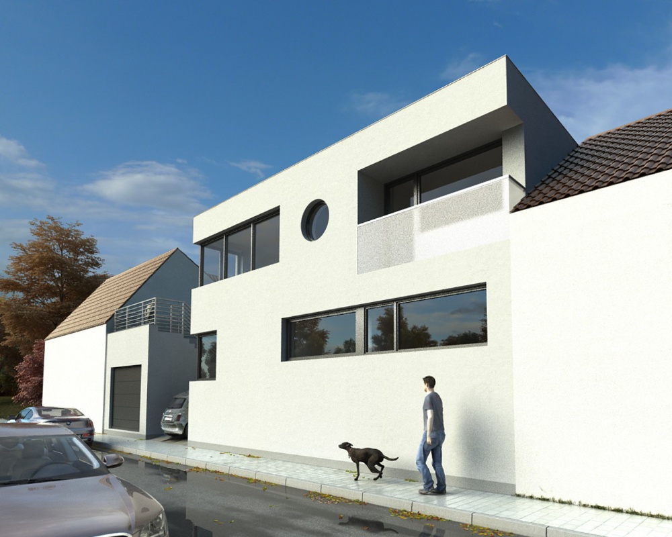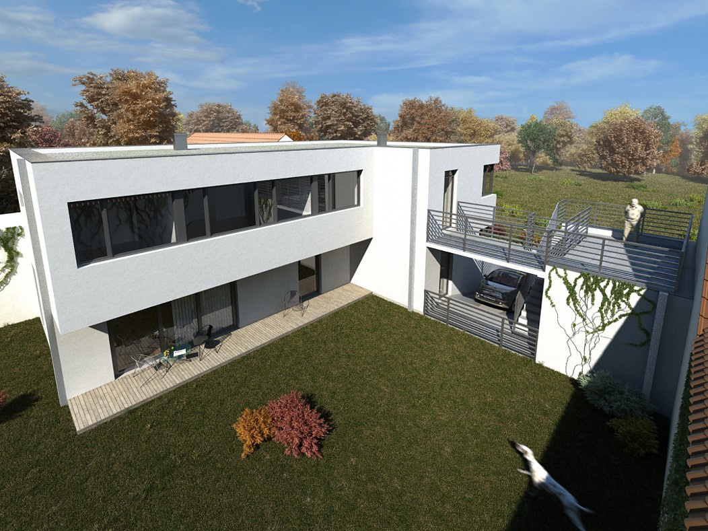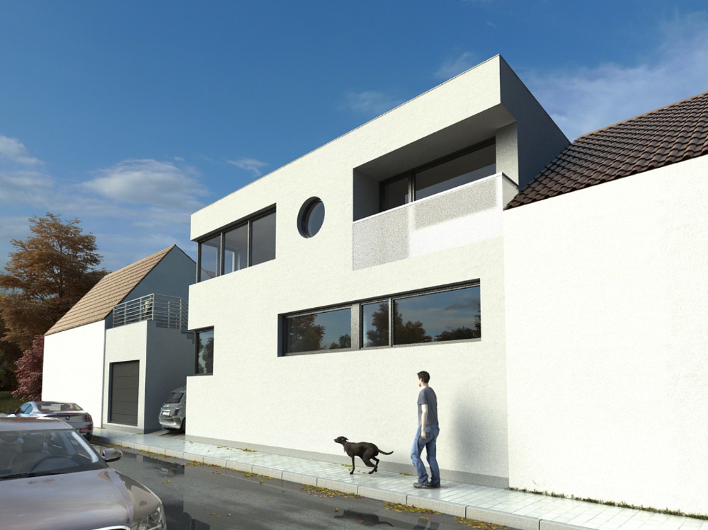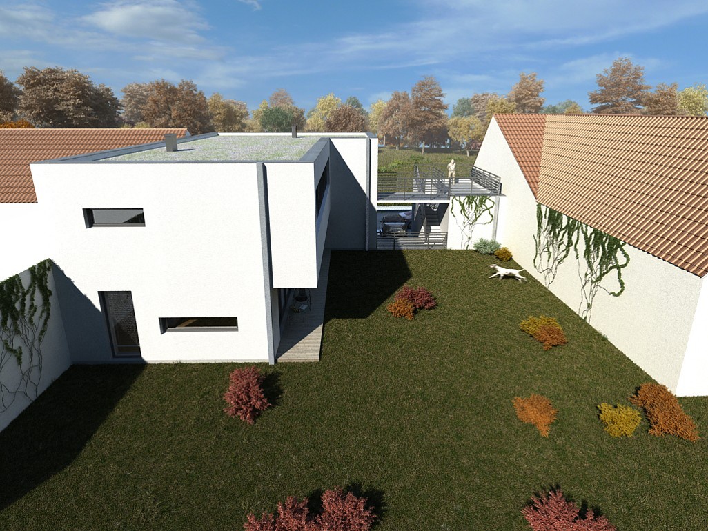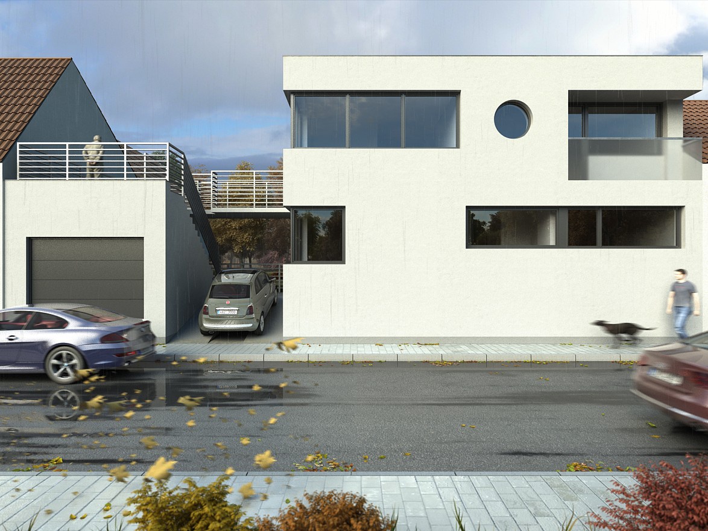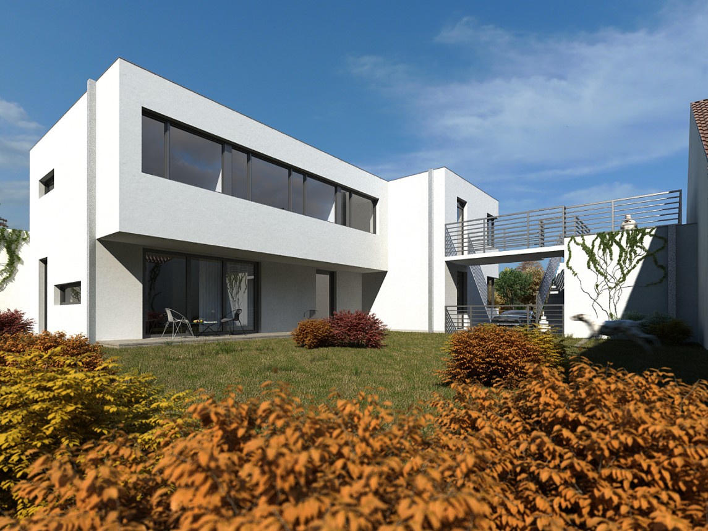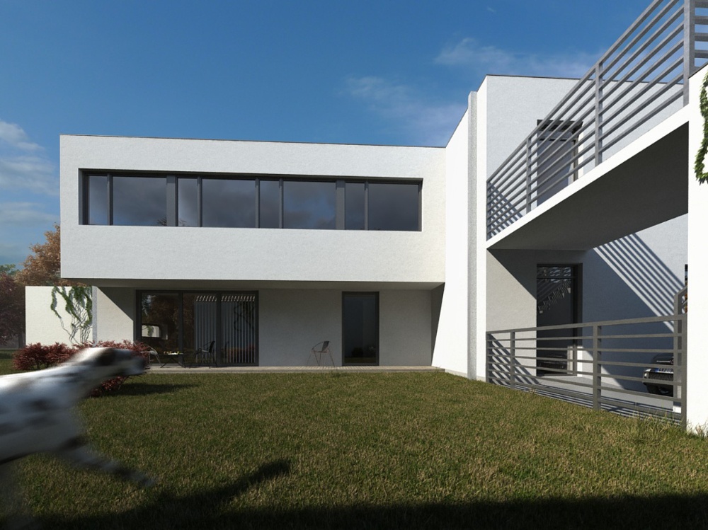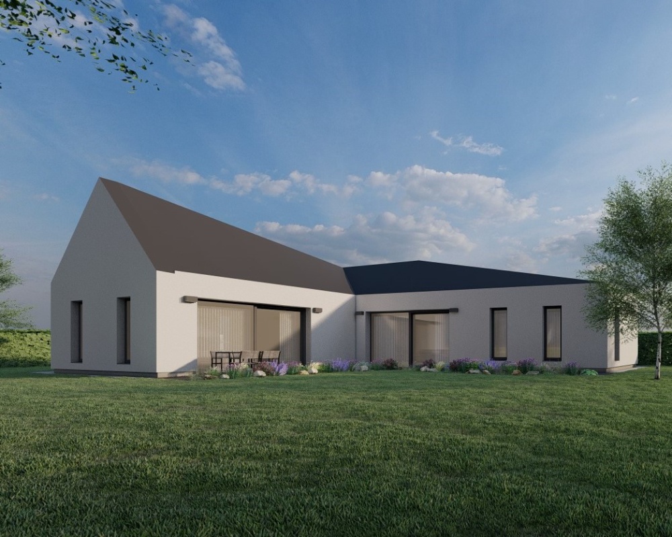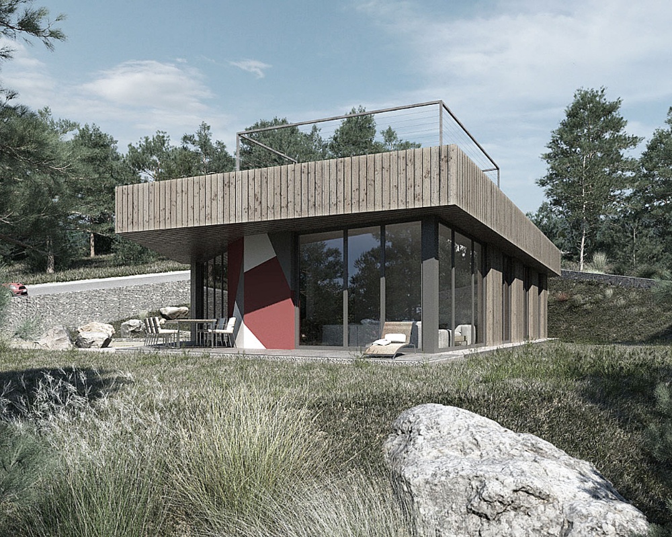Detail of project
The investment project involves the reconstruction/reconstruction of a family house from 1932 in Všerubská Street in Prague. The aim is to remove the existing building, which is no longer suitable for housing purposes. On the site of the original building it is intended to build a new two-storey building, with an extension to the garden area.
