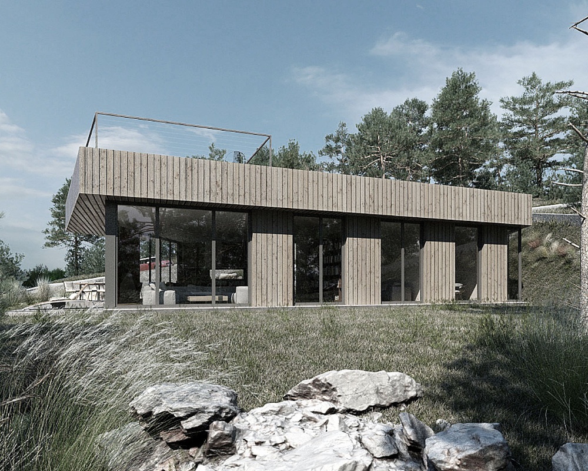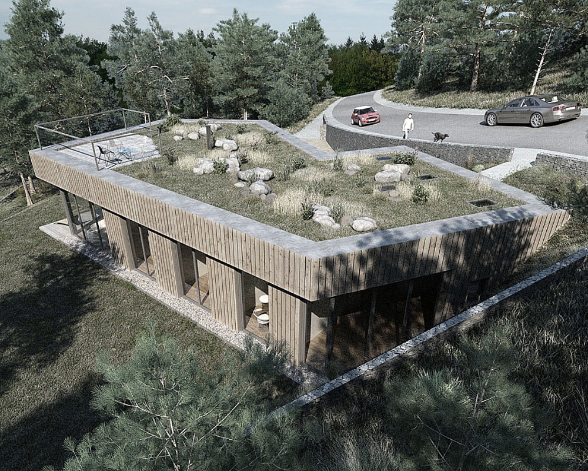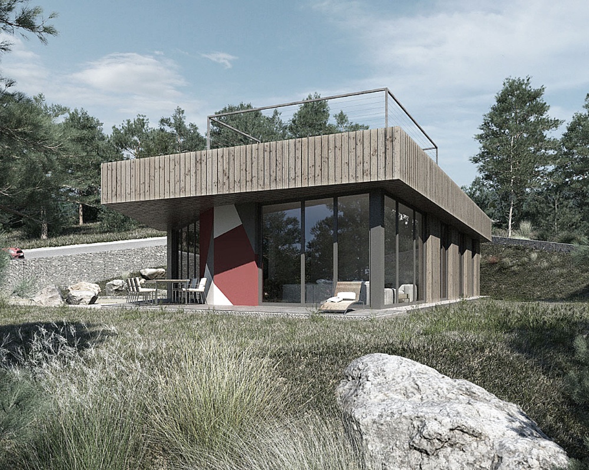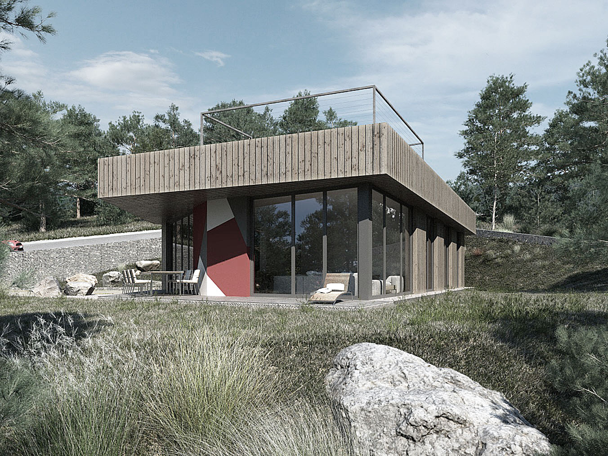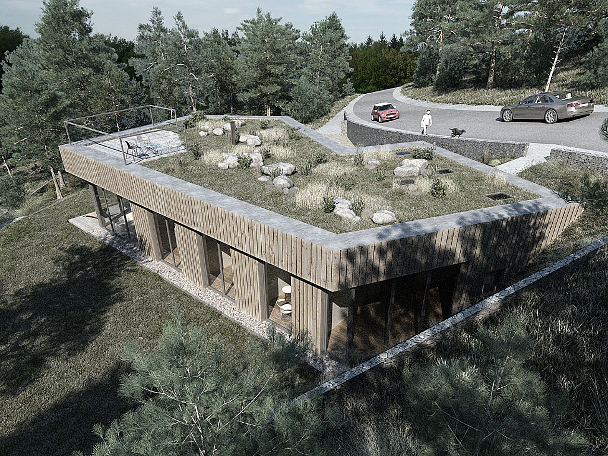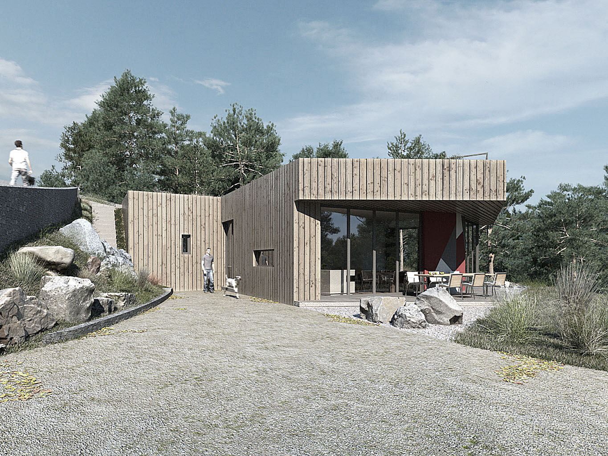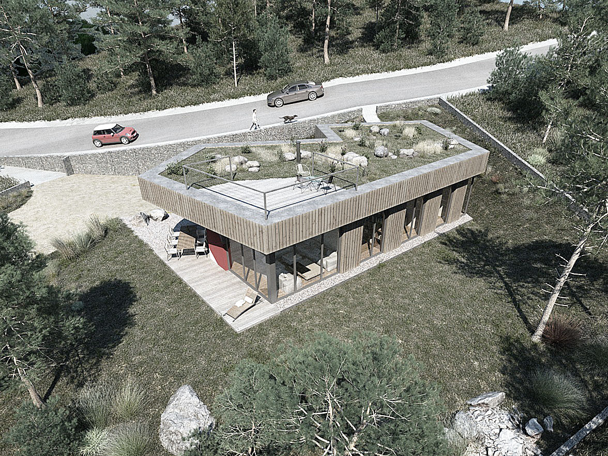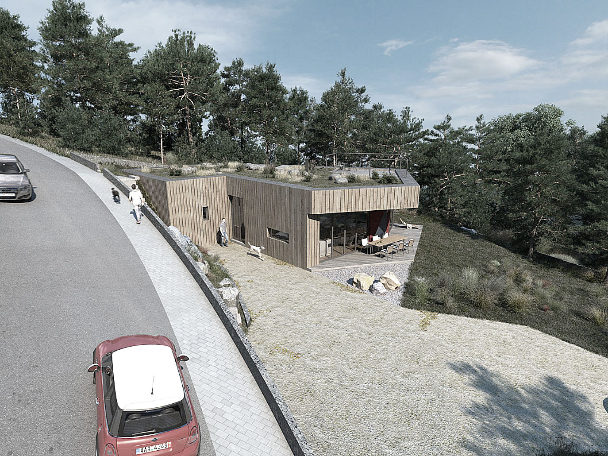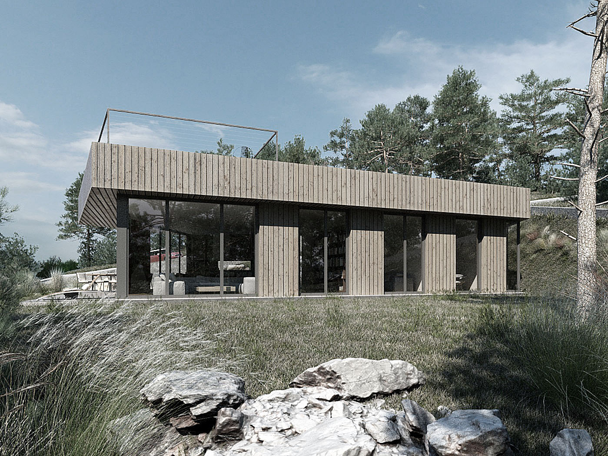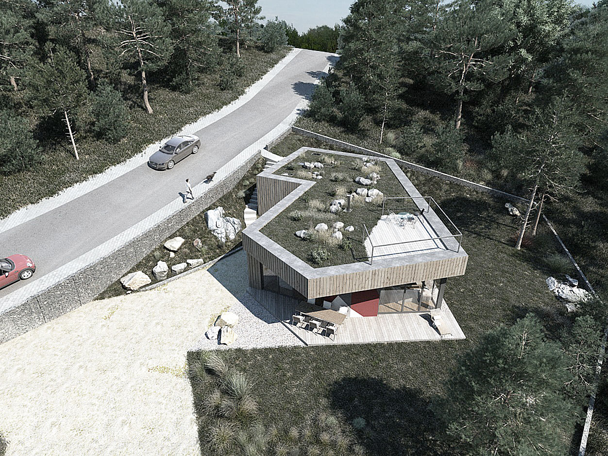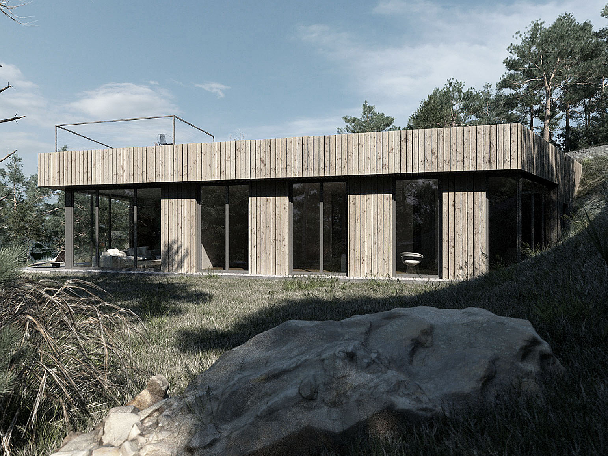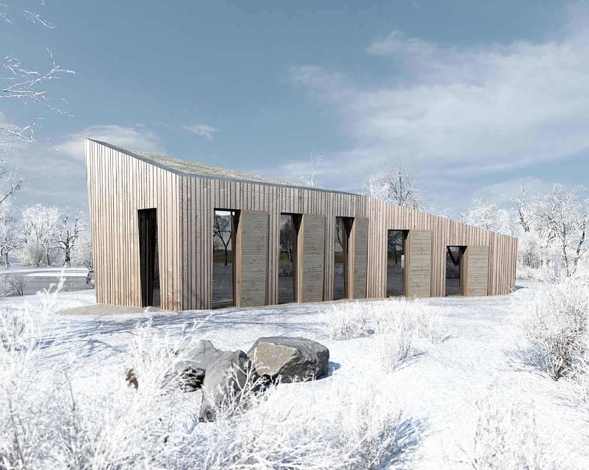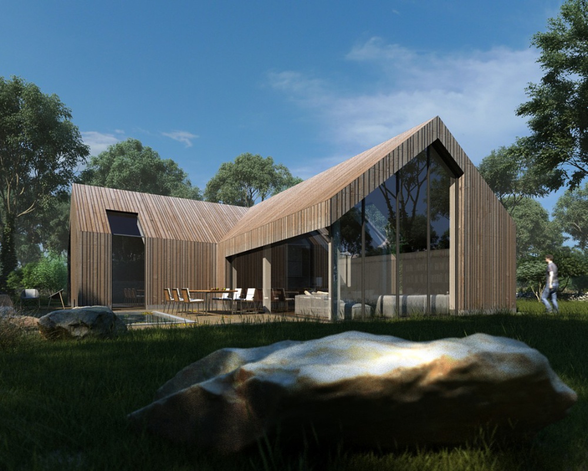Detail of project
The family house in Čerčany was designed on a complex, sloping plot, which was below the level of the adjacent road within the terrain configuration. The design attempts to respond to these atypical conditions by a sensitive height settlement and also by a thoughtful layout, which was limited by the recessed part of the building into the slope by the road.
