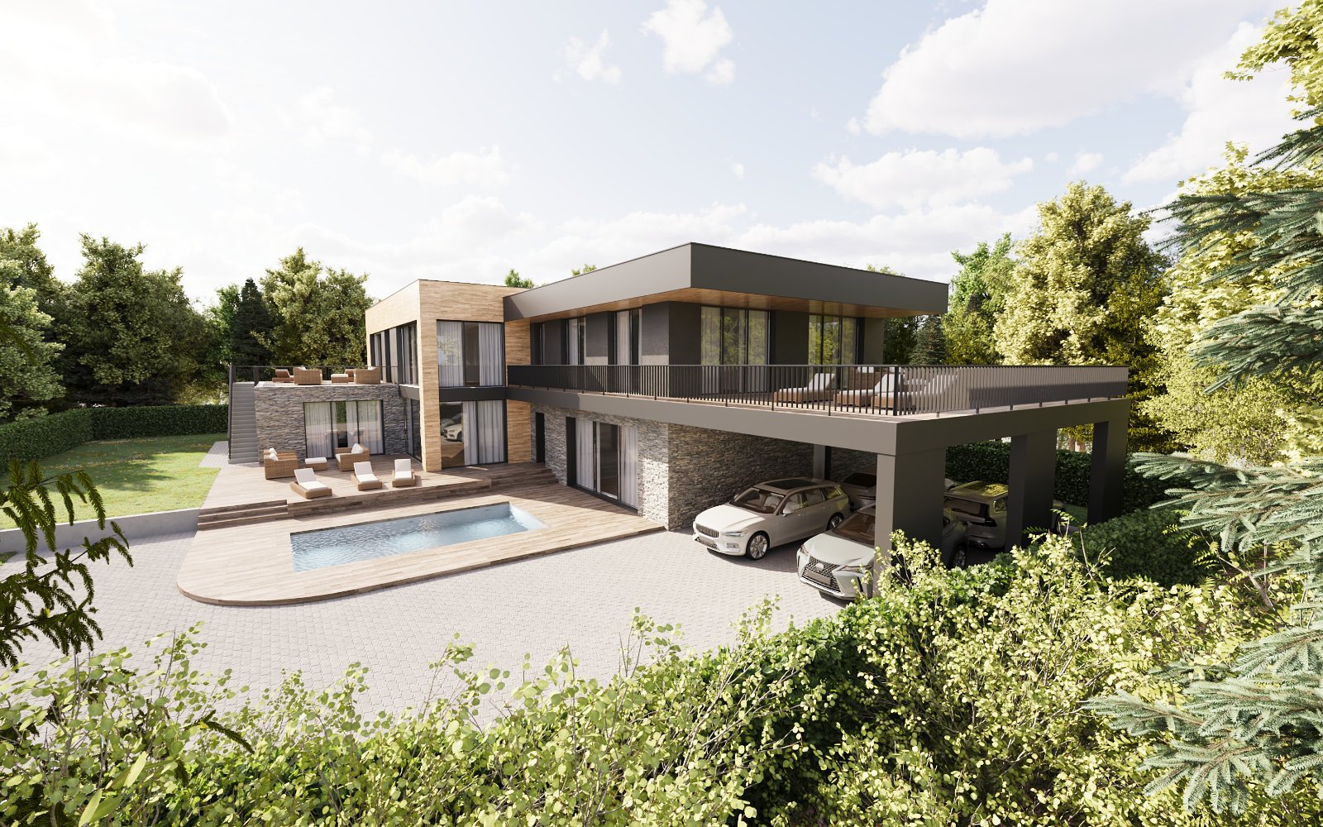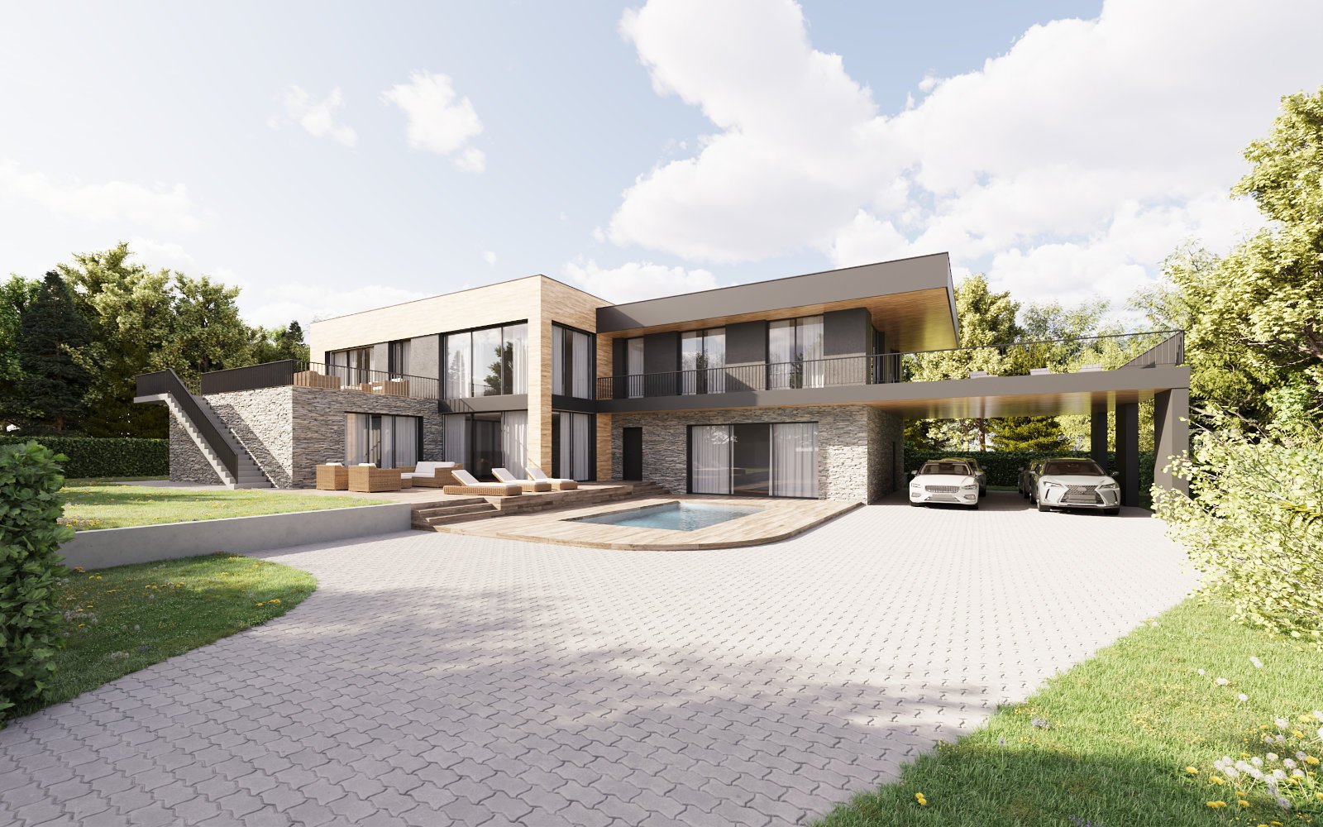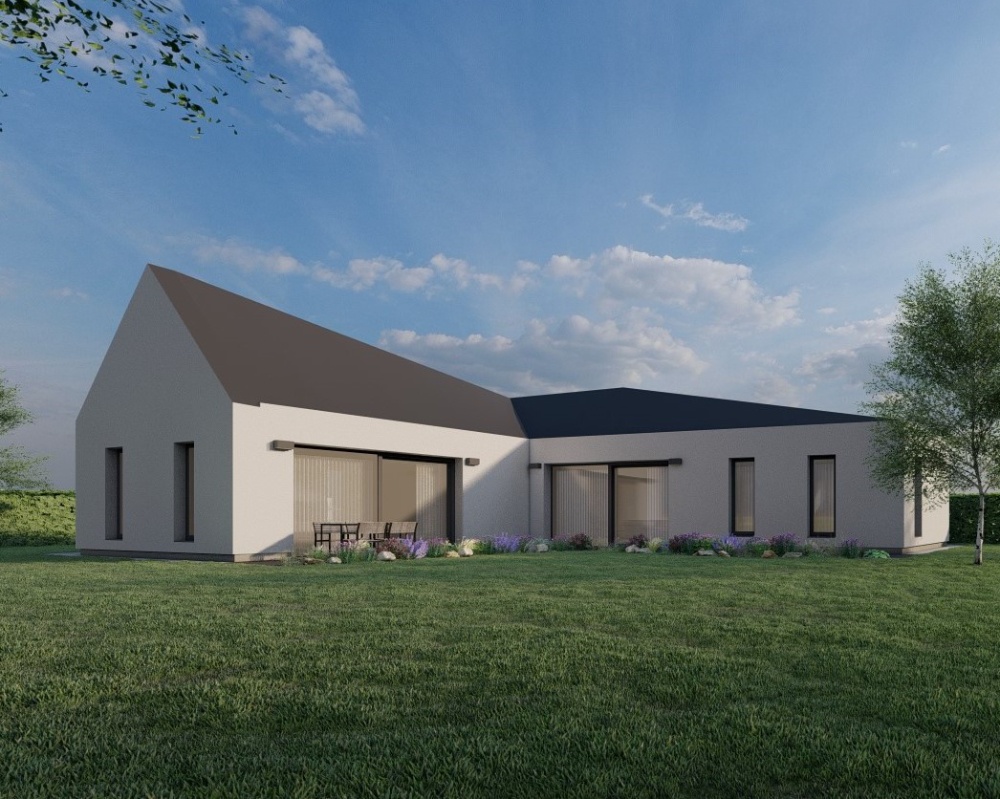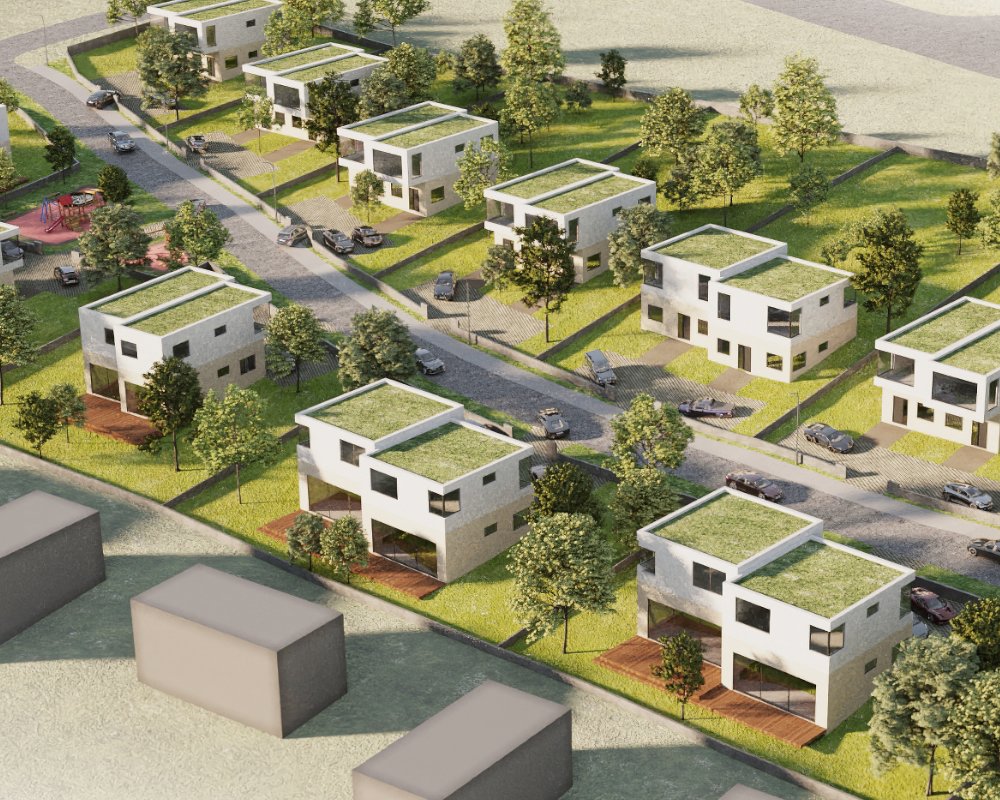Detail of project
We were approached for structural modifications of a family house from the beginning of the millennium, which no longer suits the owners in terms of layout, but also aesthetics. The original plan envisaged a new solution of the attic space with preservation of the entire ground floor. In the end, however, it turned out that the requirements for a new internal layout of the building would mean drastic structural modifications and only the approximate shape of the original foundation slab would be preserved.



