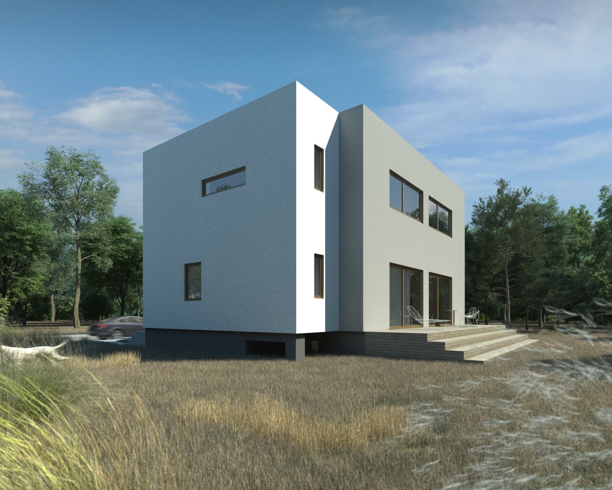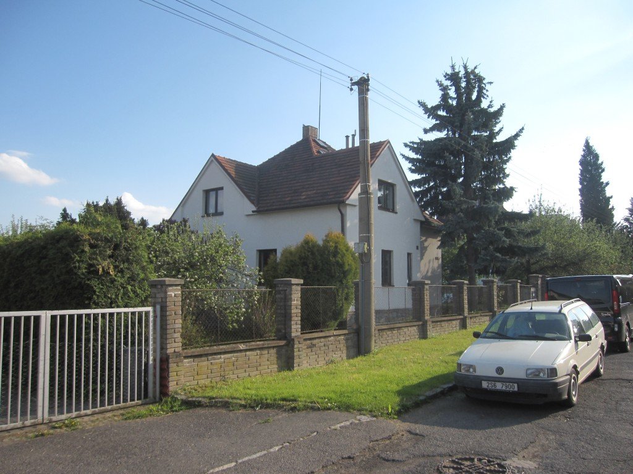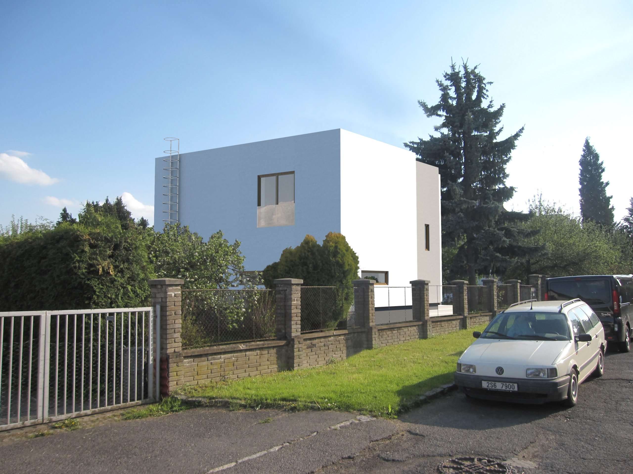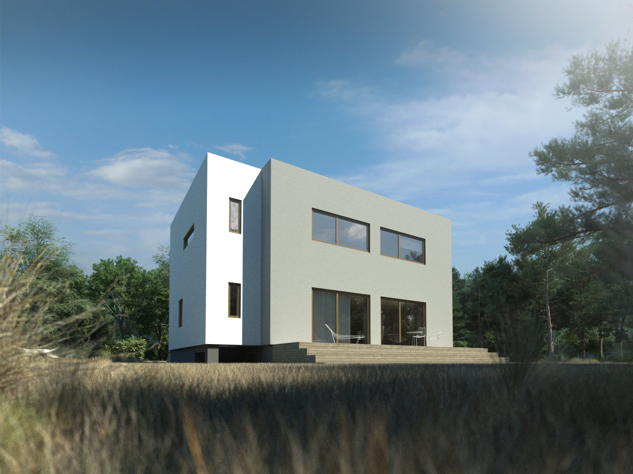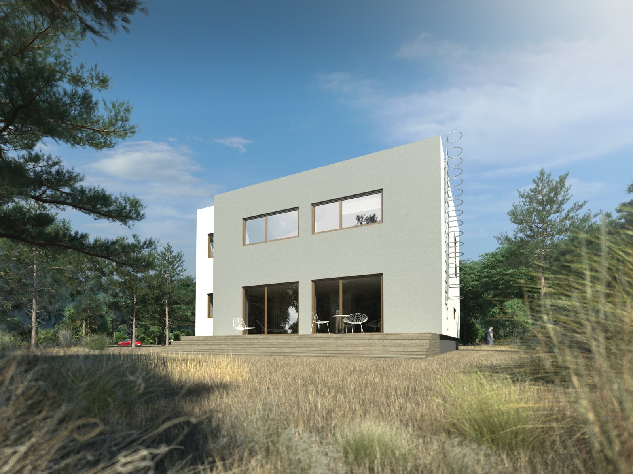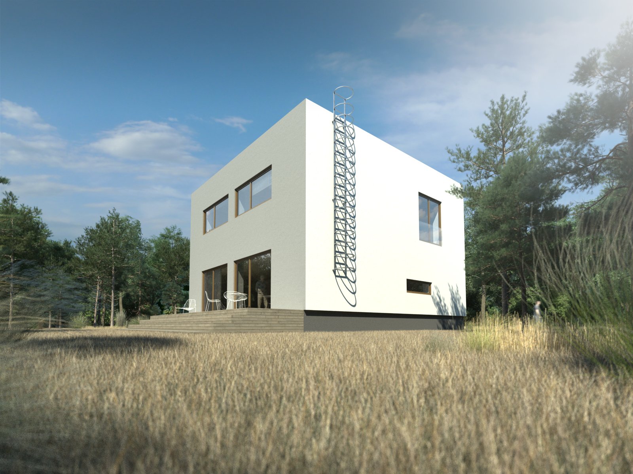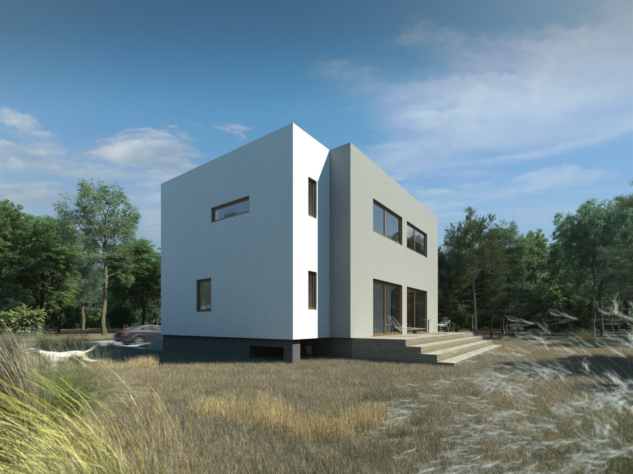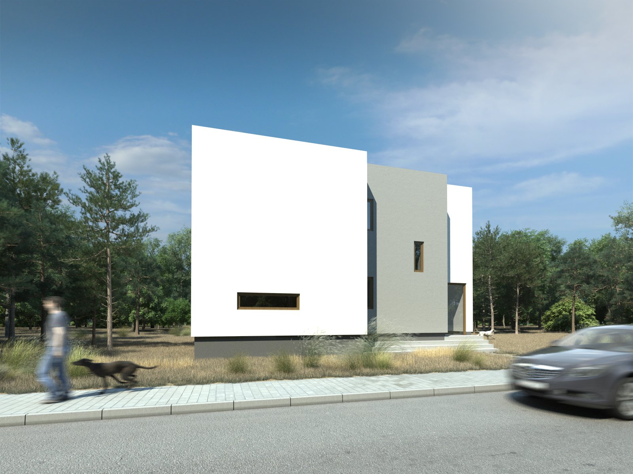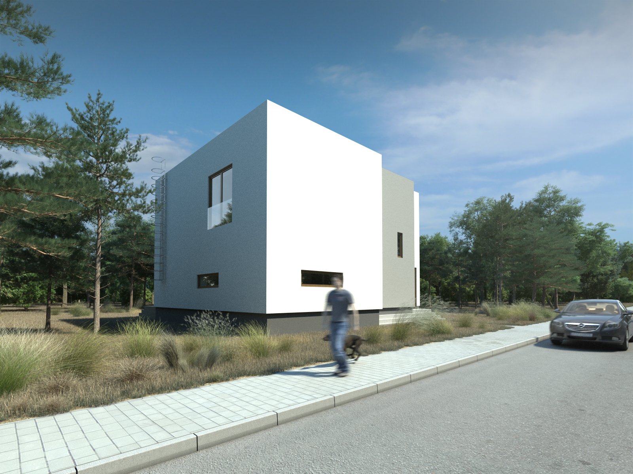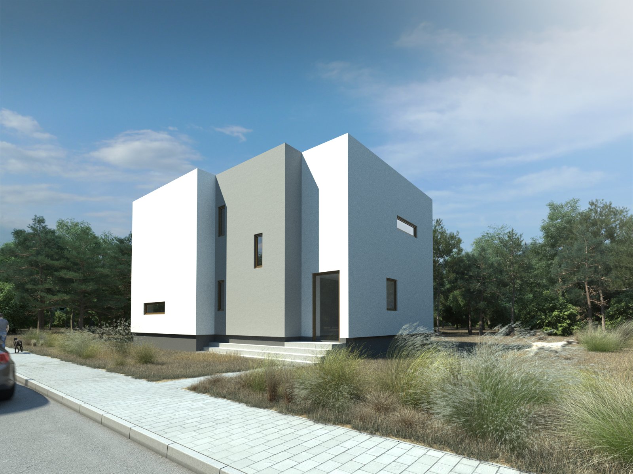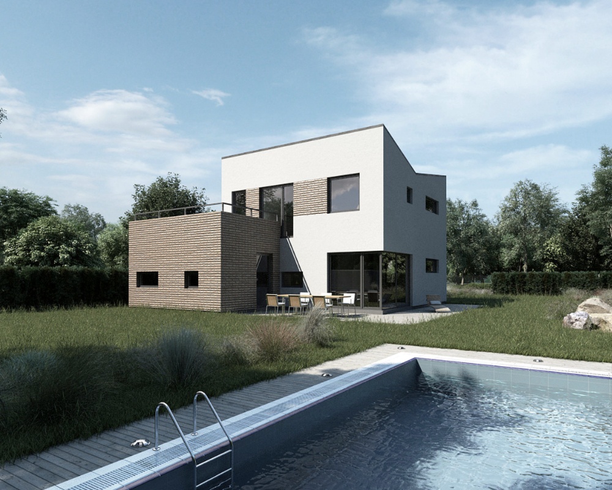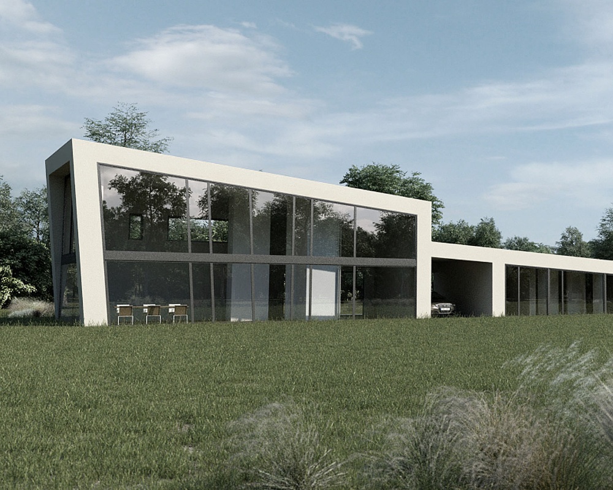Detail of project
The architectural solution of the family house is based on the investor’s wish to realize a moderate, modern, efficient and economical family house with a flat roof, which would reflect the current trends of modern architecture and increase the usable area of the building with minimal change in the built-up area of the building.
The alterations have been designed to retain the existing building in its basement area and also at 1np level. An extension to the building was proposed on the site of the existing vestibule extension, which was brought up to the level of the newly proposed 2ndnp and was added to the existing building in terms of mass. At 1np level, window openings were altered, partitions were demolished and the overall layout of the building was altered.
