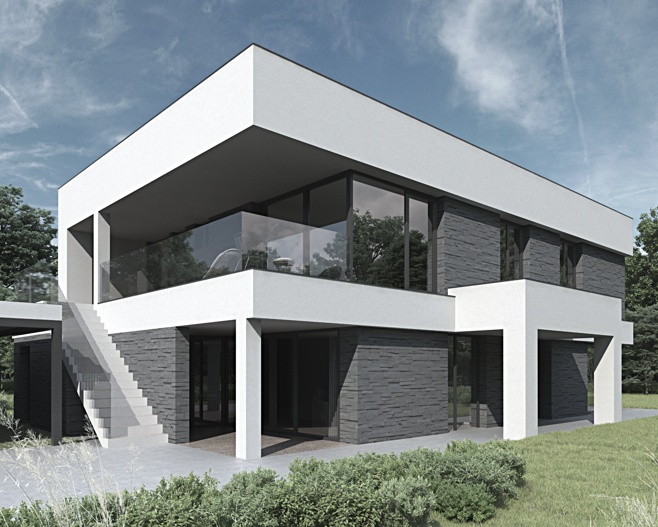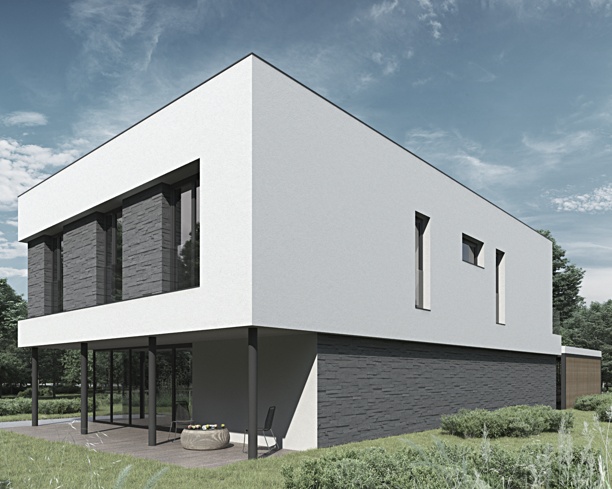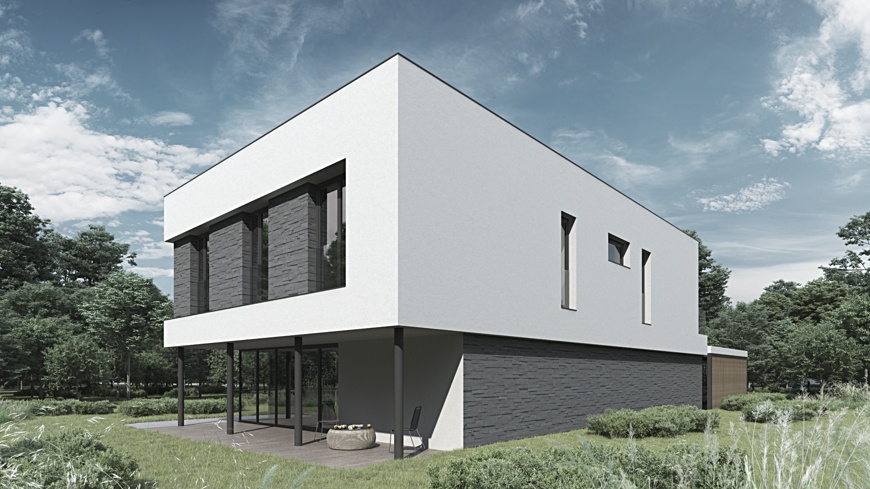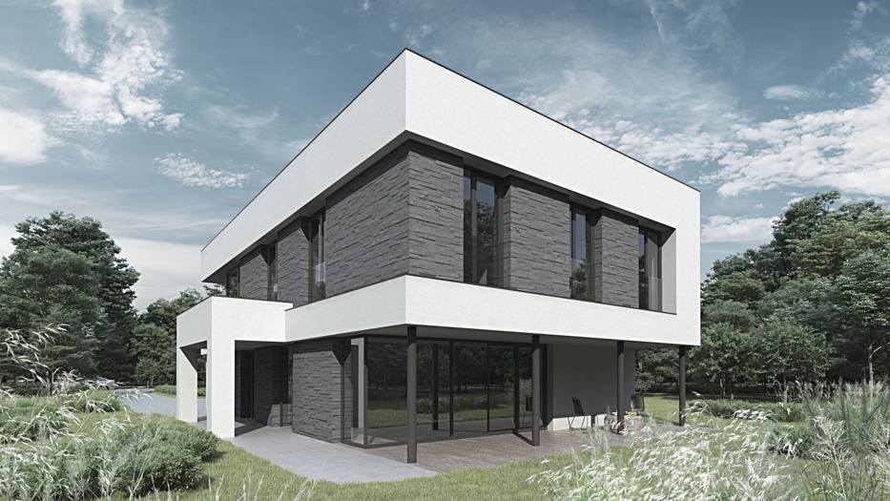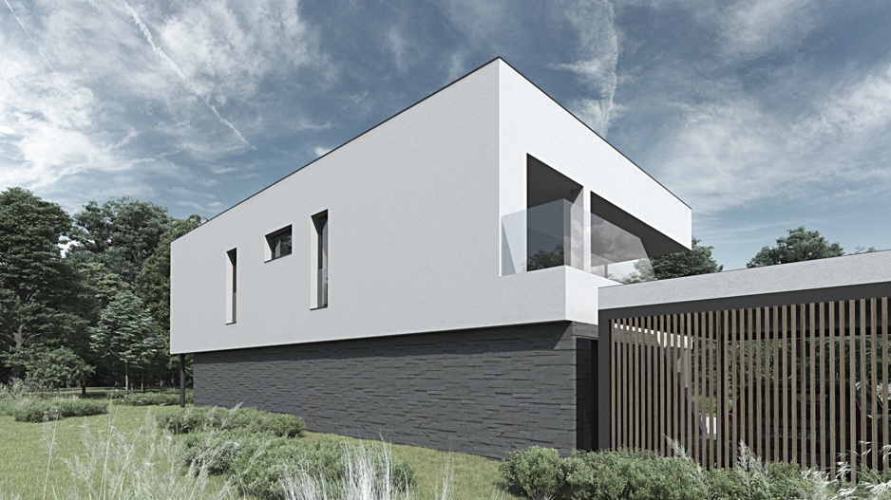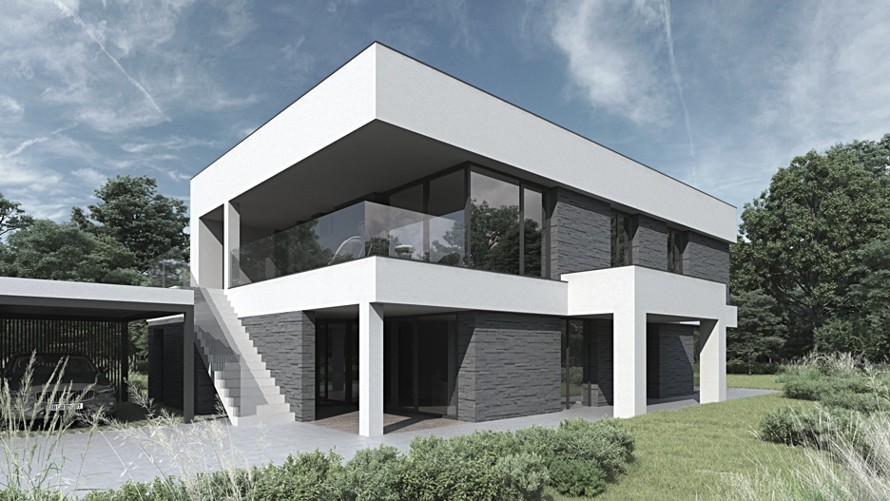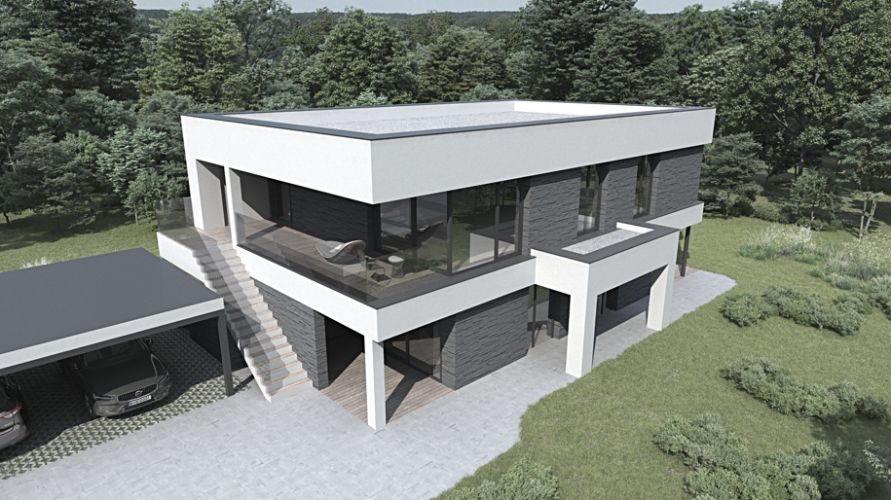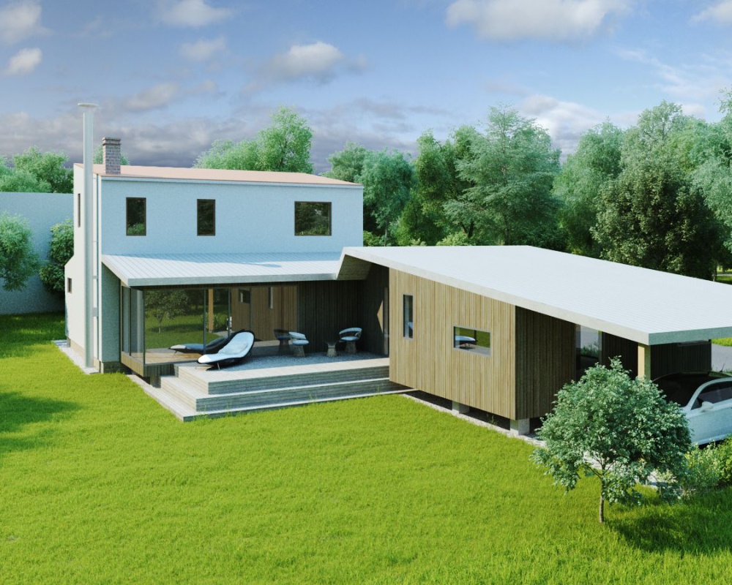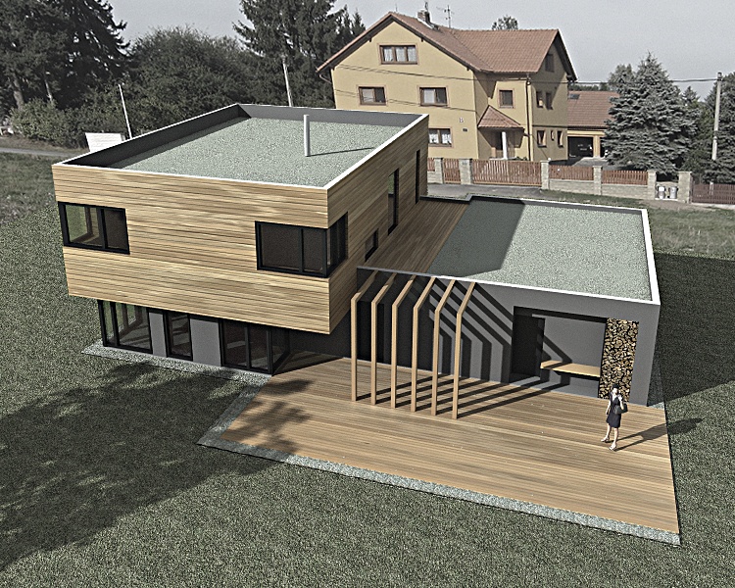Detail of project
The current period of exhausted capacities for new buildable areas and thus the logical lack of new building land brings our new clients to the need to maintain, renovate, adapt, modernize or rebuild existing properties. In this particular case, it is a rather complex conversion of an existing family house from the first half of the 20th century into a modern residential villa with three residential units.
