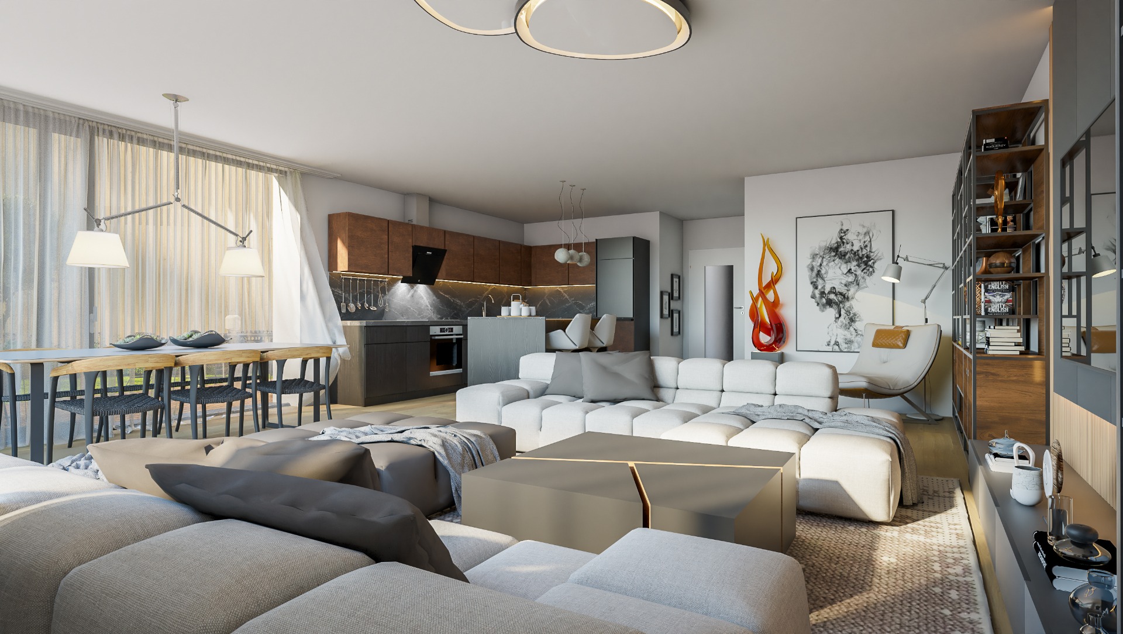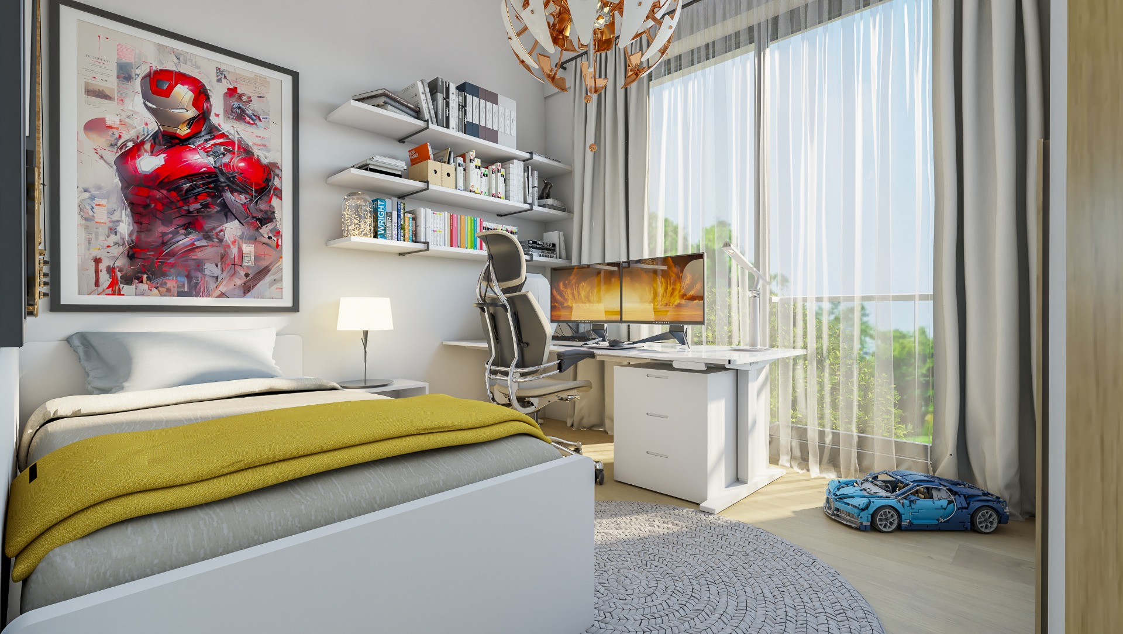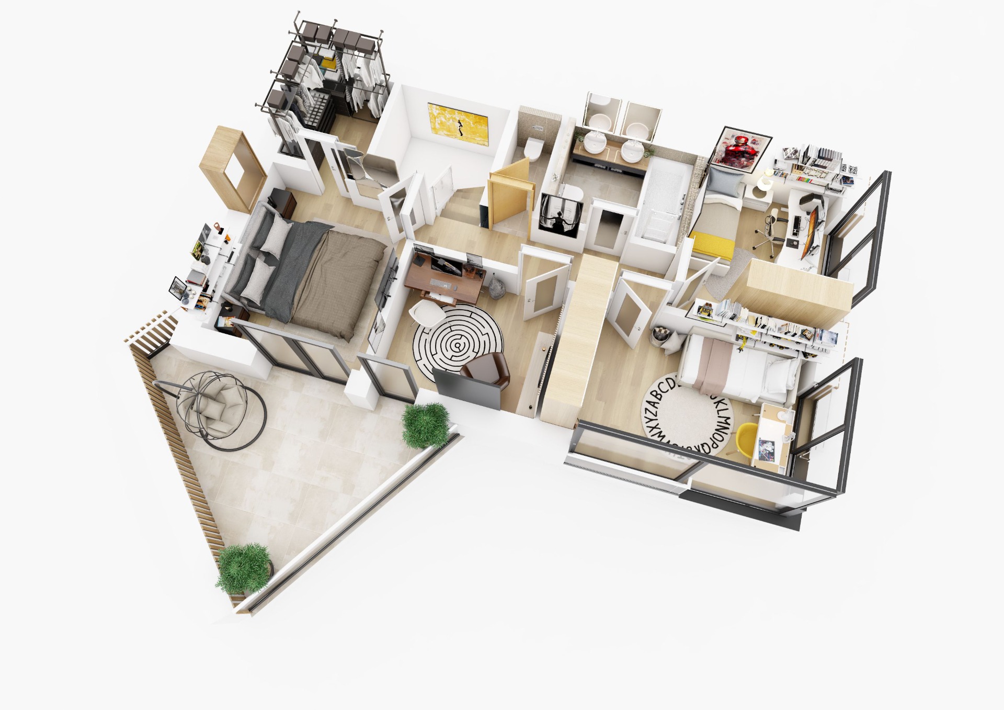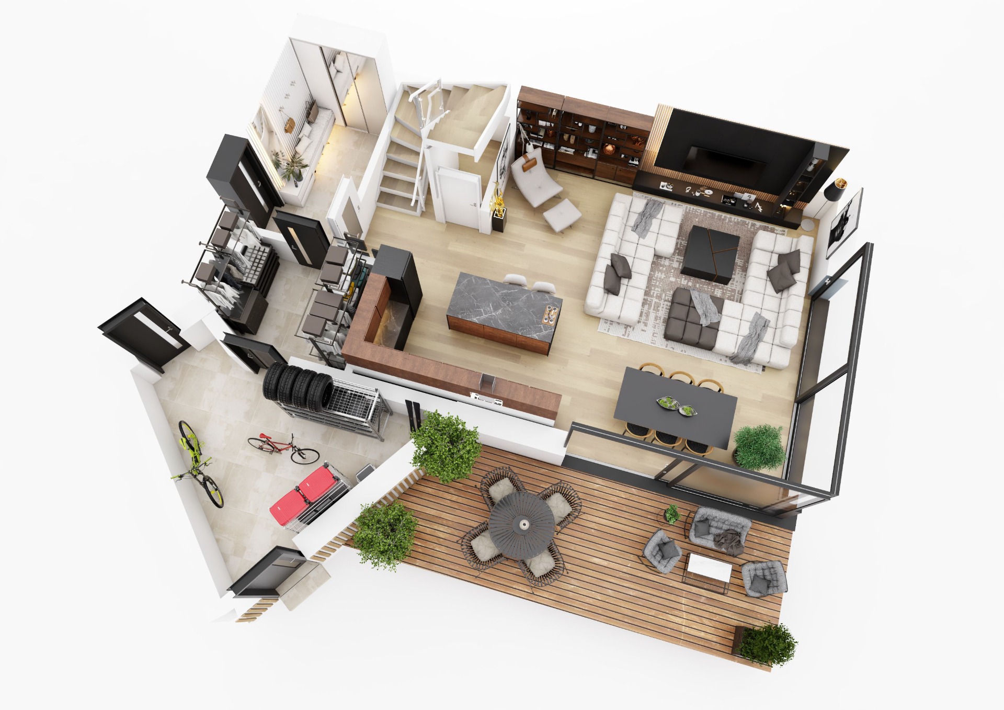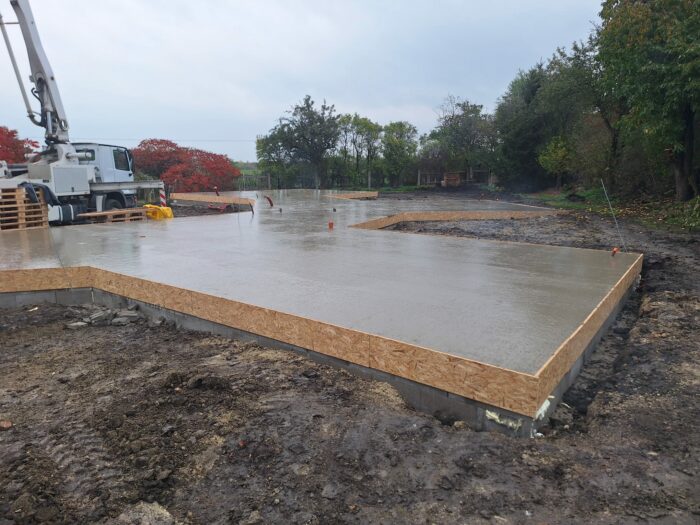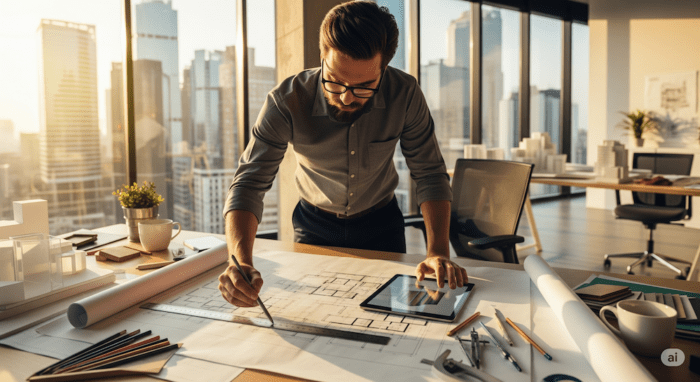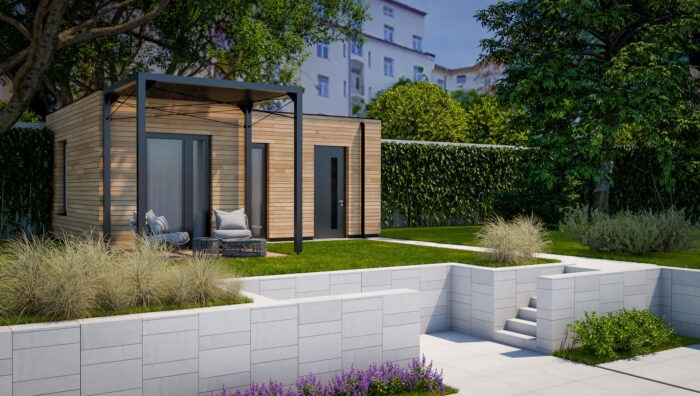21-6-2025
New visualizations of the interior of the house in Postřižín
Standard news
We present new visualizations of the interior of a family house in Postřižín.
You can view designs for bedrooms, living rooms, bathrooms, and children’s rooms. There is also a 360° tour, which allows you to see the layout and atmosphere of each room in detail.
Back to overview
