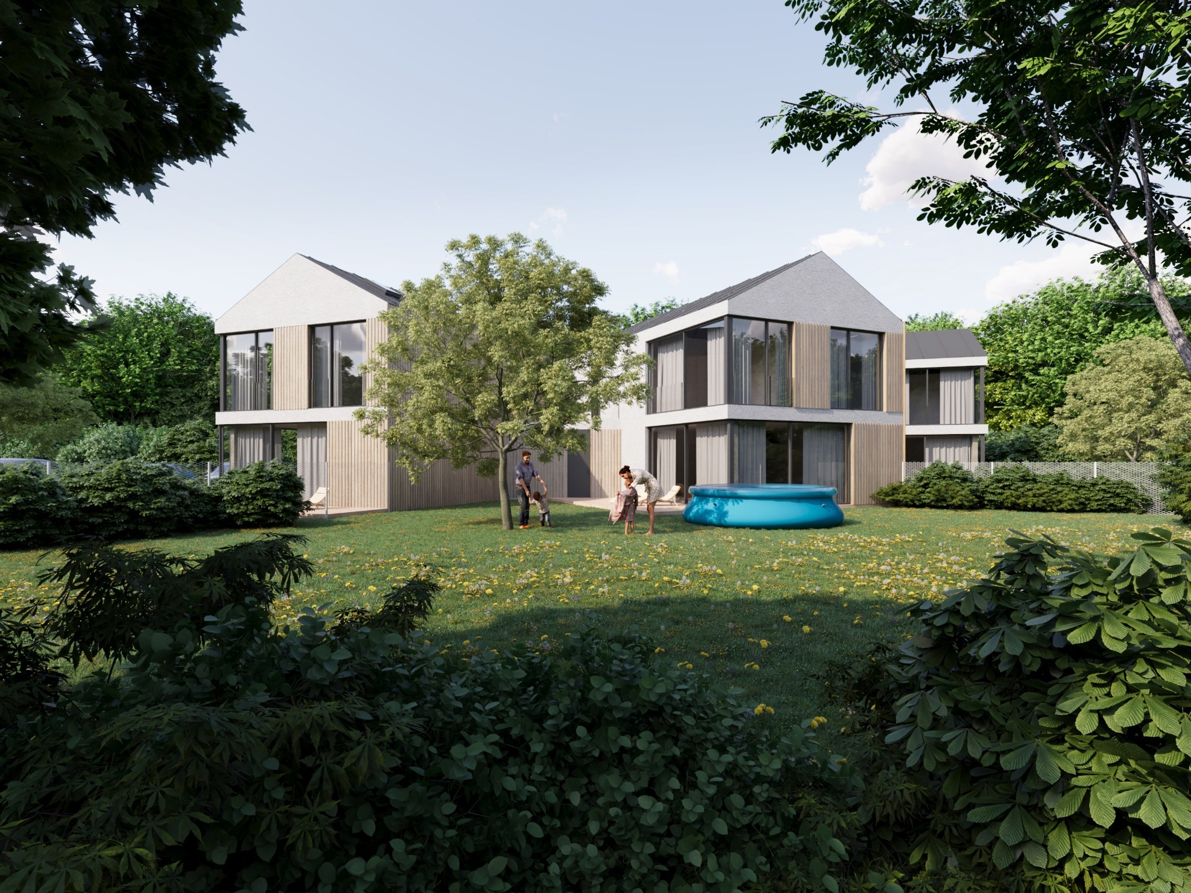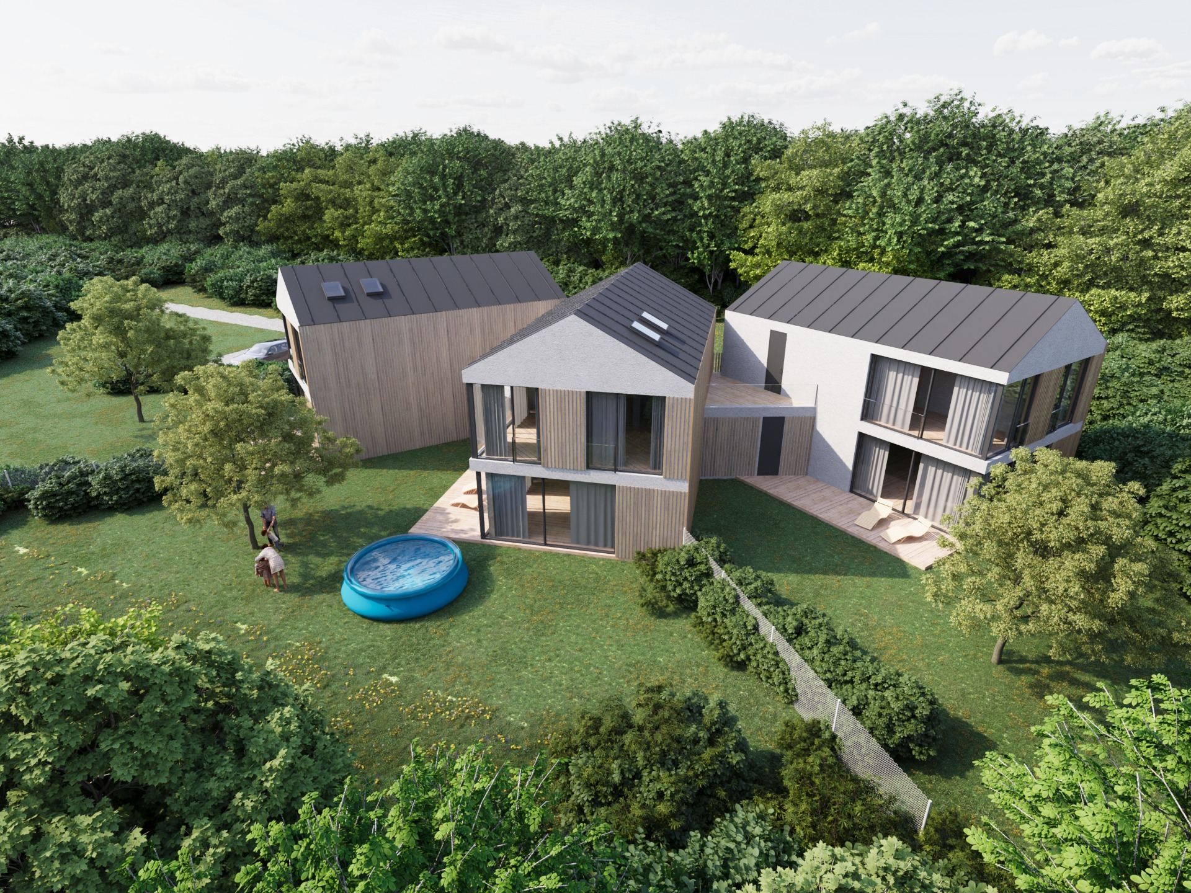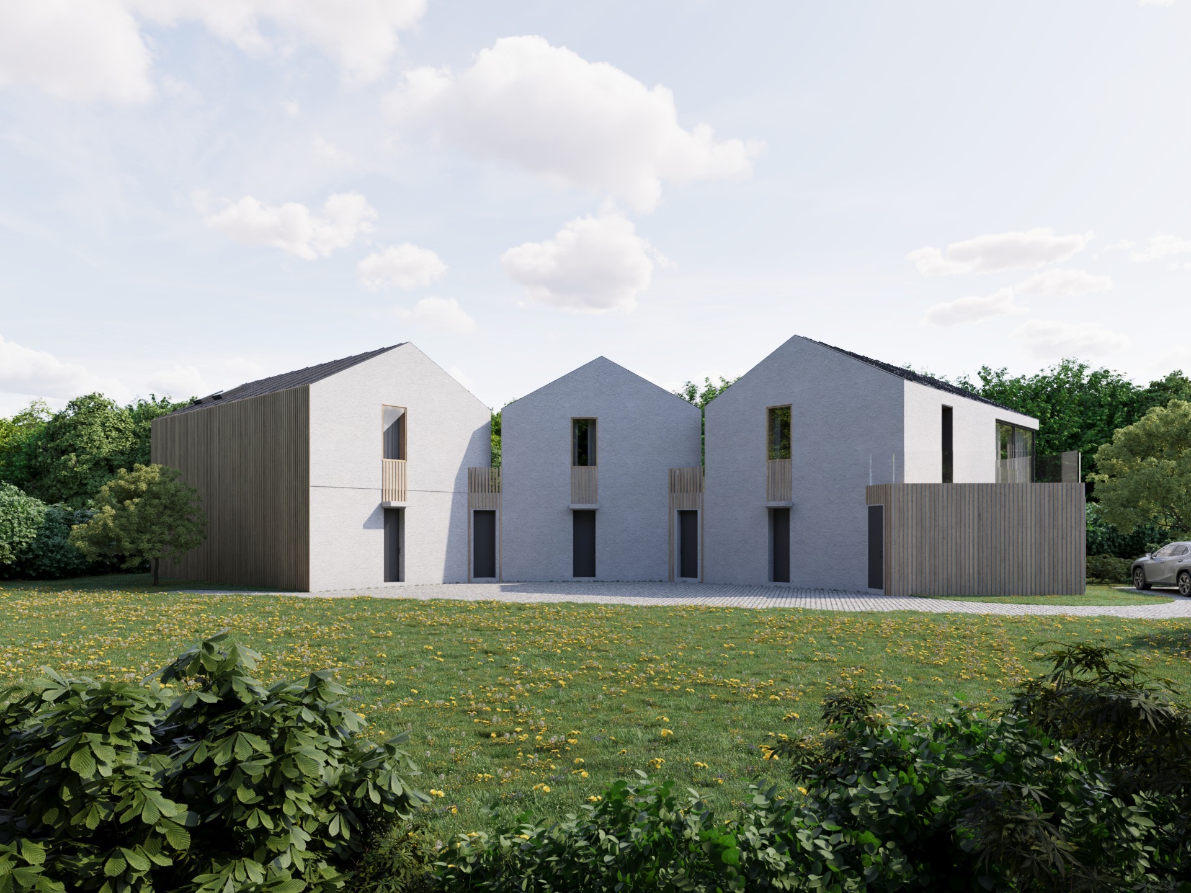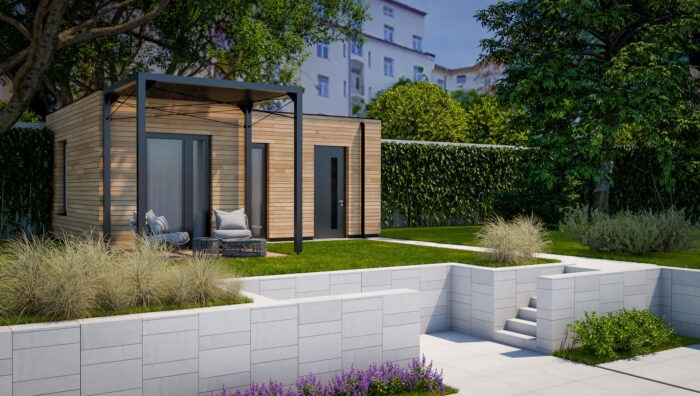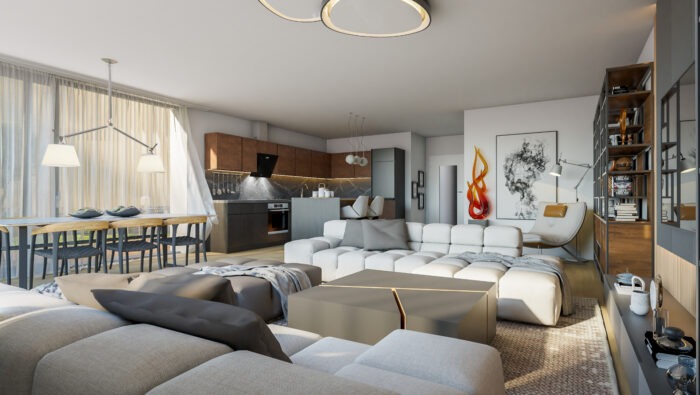28-4-2025
New project: family house with three apartments in Postřižín
Standard news
We designed a family house with three apartments on a flat plot in Postřižín, which respects the zoning plan and the character of the village.
The aim was to densify the low-rise development in the form of a compact three-house building with a traditional gable roof and south-facing orientation. Each apartment has its own garden and terrace with privacy.
The apartments of 143 m² are designed as 5-bedroom apartments with quality facilities – a warehouse or workshop accessible from the street and the garden. On the ground floor there is a living area with kitchen, pantry, dressing room and a small bathroom. Upstairs there are bedrooms, children’s rooms, a study and a second bathroom. From the bedroom and study there is access to the terrace.
Materially, the building combines modern and spare elements – light grey facade, wooden accents, dark wood-aluminum windows and tin roof. Each apartment has two parking spaces, and there is a piazzetta in front of the entrances for possible vehicle turning and provisioning.
Back to overview
